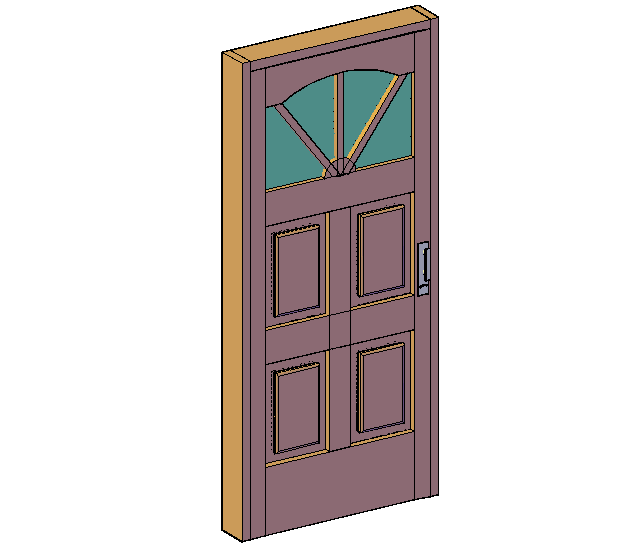3d design of panel door
Description
3d design of panel door dwg file with view of door 3d view with door handle and rectangular shaped design of door in 3d design of panel door.
File Type:
DWG
File Size:
96 KB
Category::
Dwg Cad Blocks
Sub Category::
Windows And Doors Dwg Blocks
type:
Gold

Uploaded by:
Liam
White
