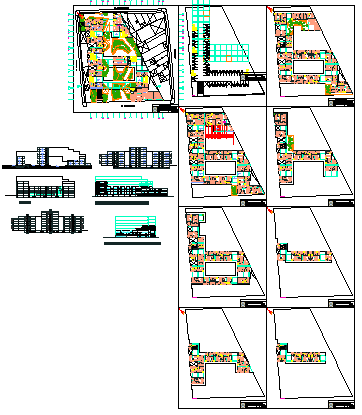Apartment and flat design drawing
Description
Here the Apartment and flat design drawing with plan design drawing, typical layout design drawing, furniture layout design drawing, elevation design drawing,landscaping layout design drawing in this auto cad file.
Uploaded by:
zalak
prajapati
