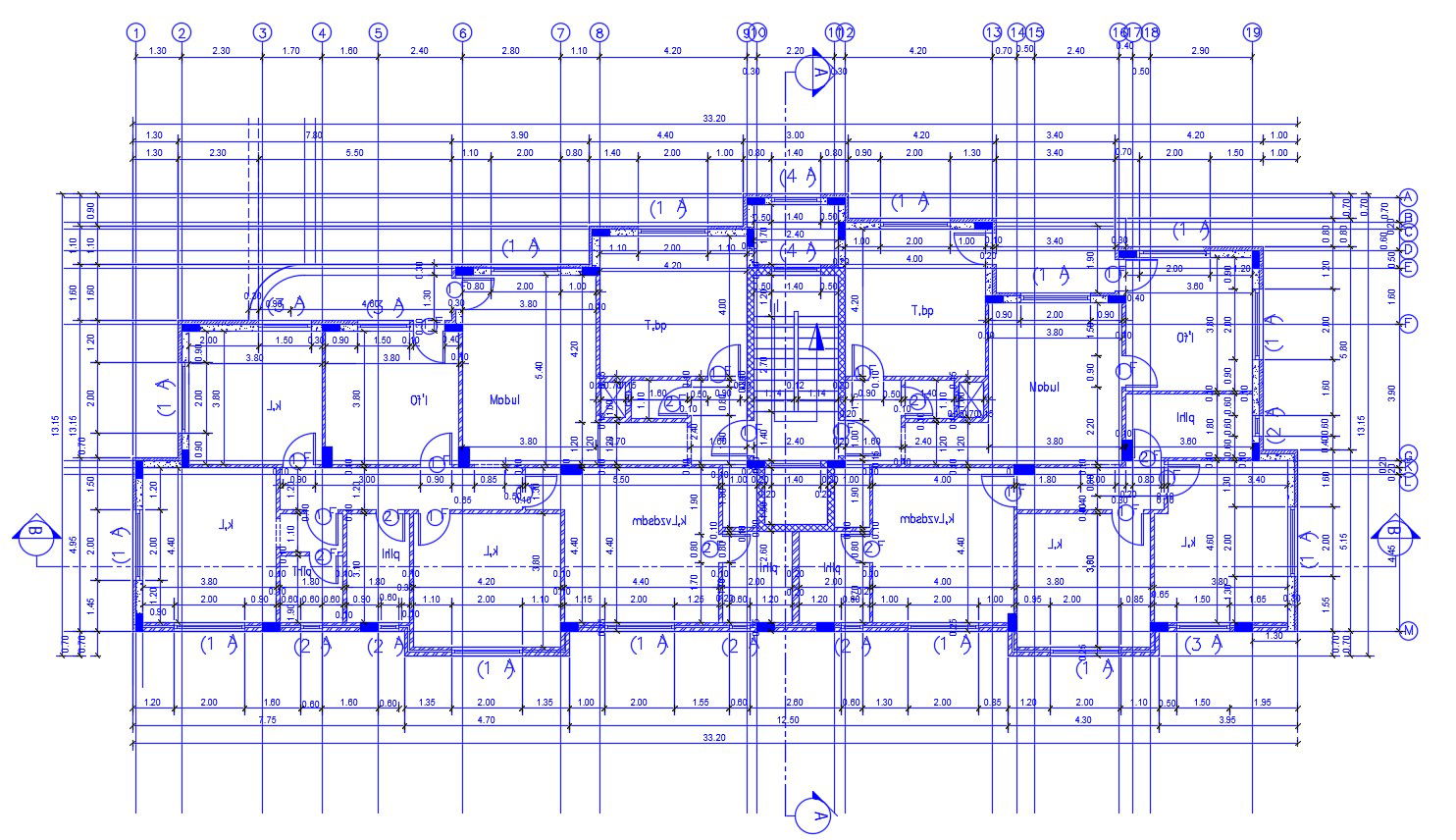Working Drawing Apartment Building 2D DWG File
Description
Working Drawing Apartment Building 2D DWG File; this is the drawing of a huge apartment building with working dimension details, centerline plan, column demarcation details, doors windows details and much more other details in it.
Uploaded by:
Rashmi
Solanki

