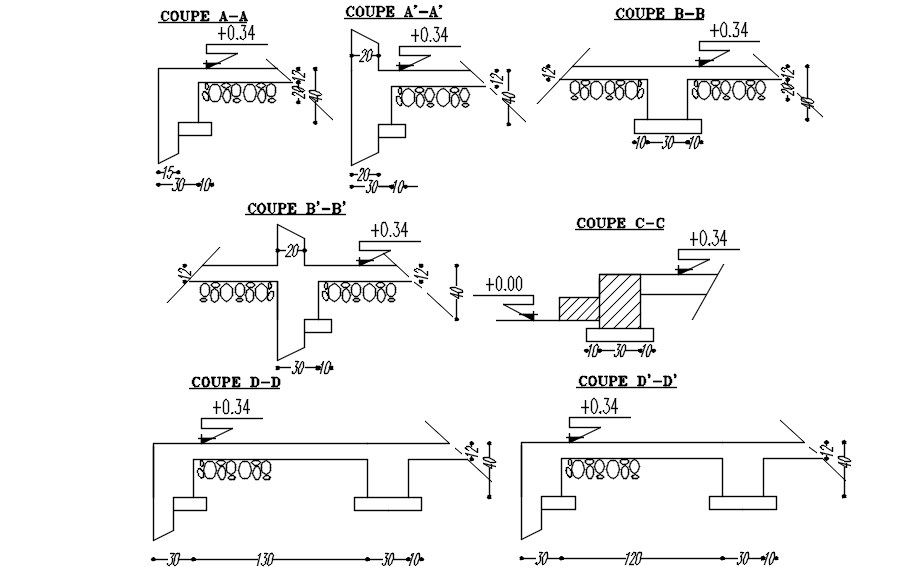Bridge abutment wall plan 2D design DWG. download.
Description
Details of Abutment wall plan and mentioning their width ,height ,thickness of different section like A-A , A'-A' ,B-B , B'-B' , C-C ,D-D ,D'-D'.
with all dimension .
Uploaded by:
K.H.J
Jani
