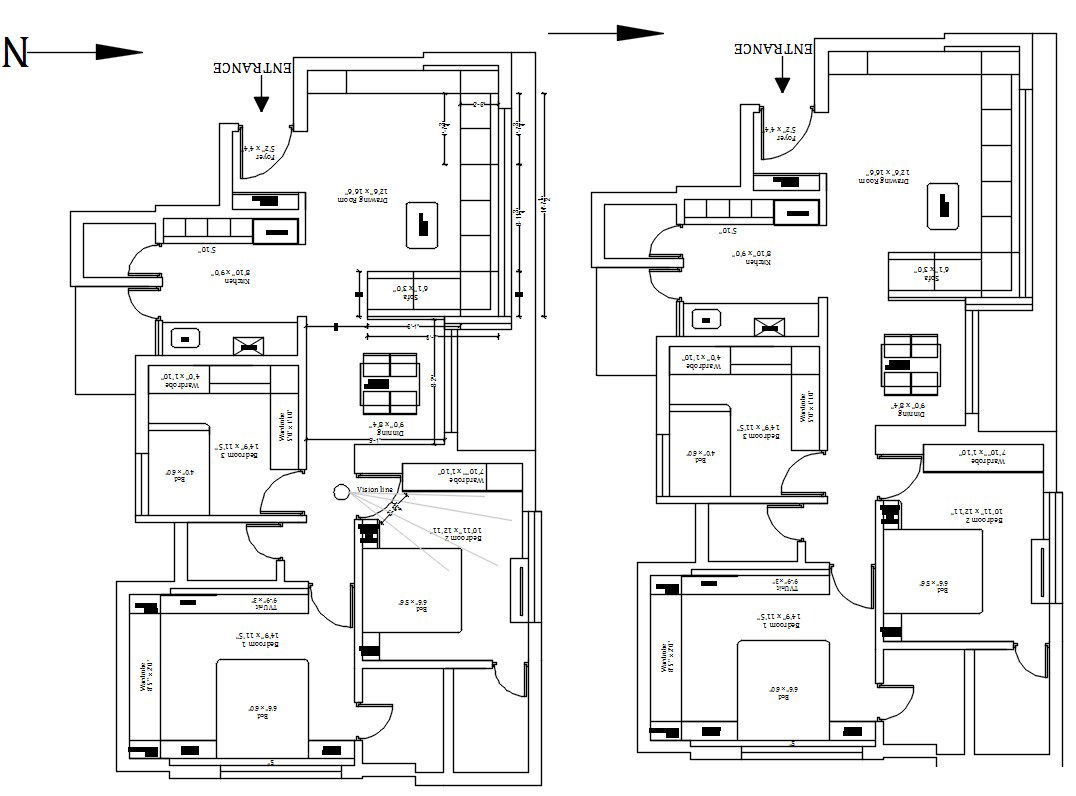Detailed Ground Floor CAD Layout with Furniture Zone
Description
Furniture layout plan of the ground floor of a house in AutoCAD drawing. This plan gives the details of the sofa, wardrobe, beds, kitchen furniture, dining table, etc. For more knowledge and detailed information download the AutoCAD drawing file.
Uploaded by:
viddhi
chajjed
