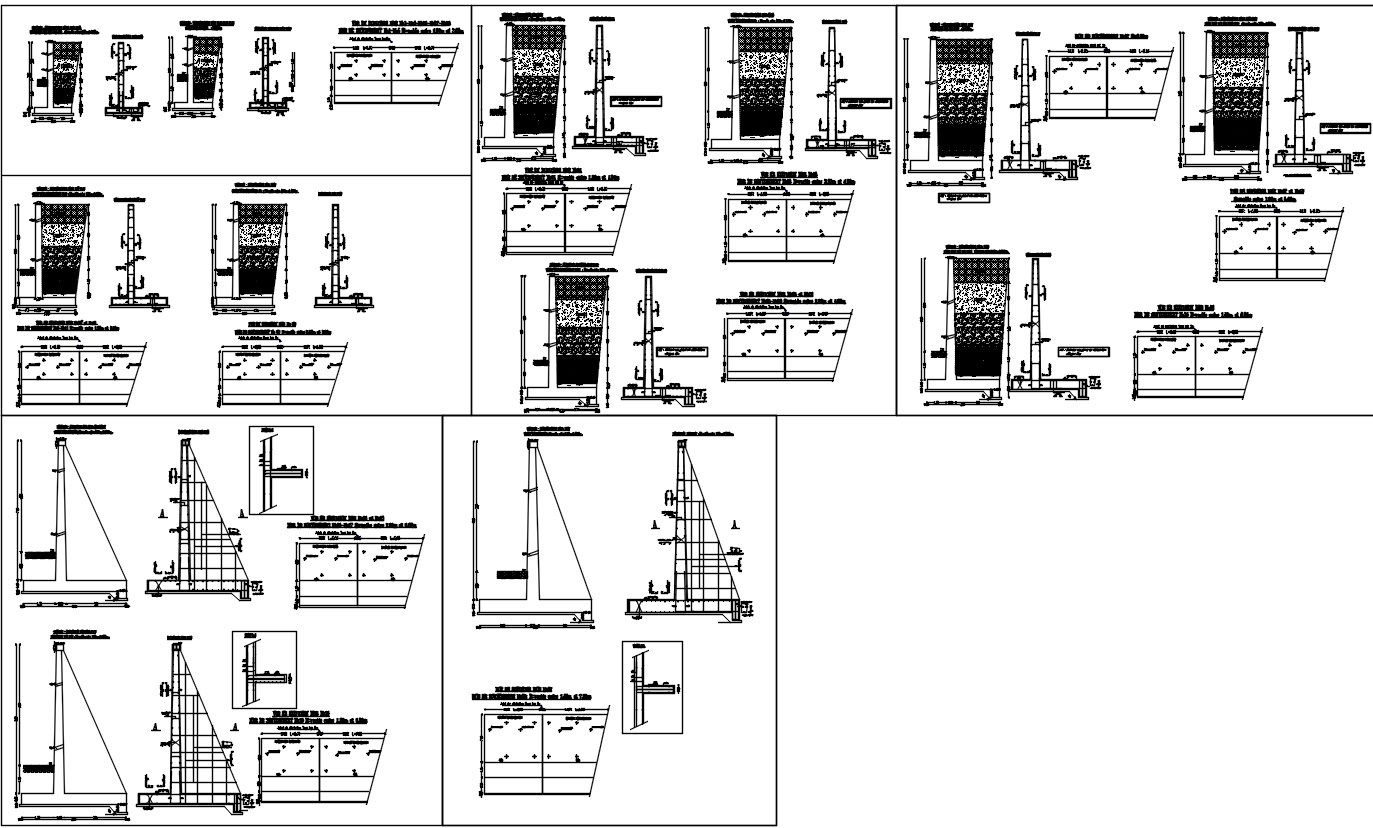FORMWORK & REINFORCEMENT RETAINING WALL design in AutoCAD 2D drawing, CAD file
Description
A retaining wall is a building that keeps soil behind it in place. Retaining walls can be built from a variety of materials, including concrete blocks, poured concrete, treated wood, pebbles, and boulders. All may keep soil, while some are simpler to use and some last less time. For more knowledge and information download the drawing file.
Uploaded by:
viddhi
chajjed
