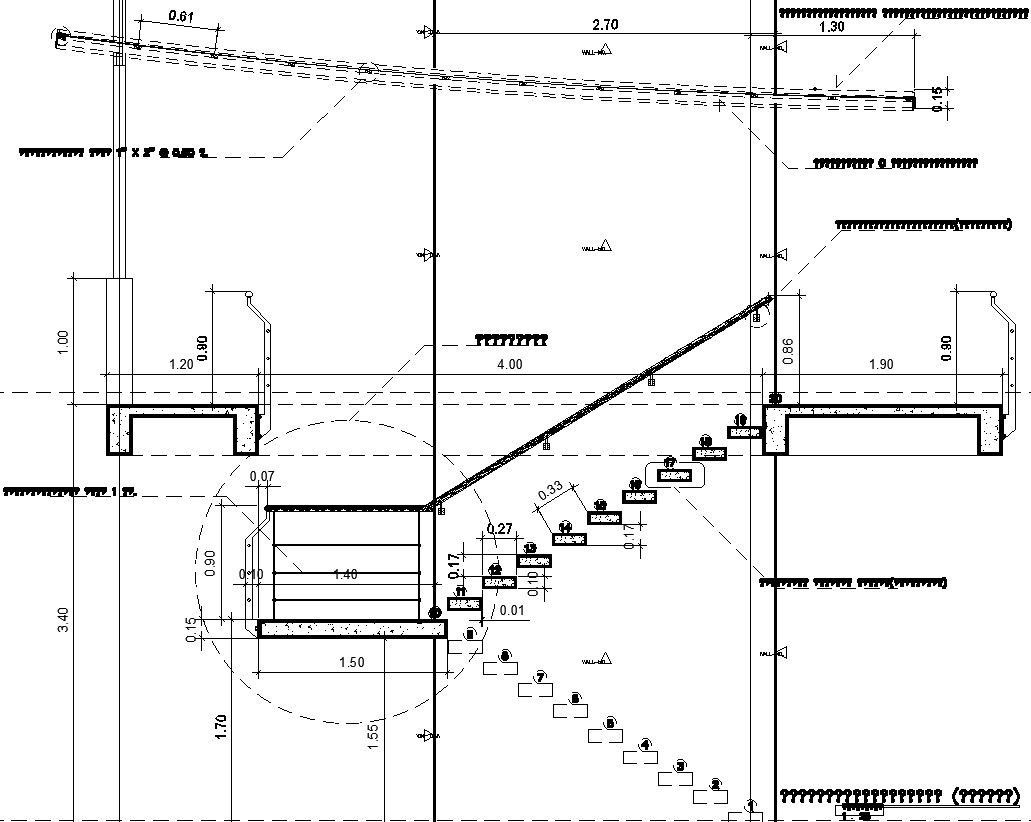Stair structure design in detail AutoCAD drawing, dwg file, CAD file
Description
This architectural drawing is Stair structure design in detail AutoCAD drawing, dwg file, CAD file. A staircase is a structural element that is used for travelling to a higher height or it is used to travel from one storey of a building to another. It is designed to cover a large vertical distance by cleaving up into smaller vertical distances which are called steps. For more details and information download the drawing file.
Uploaded by:
viddhi
chajjed

