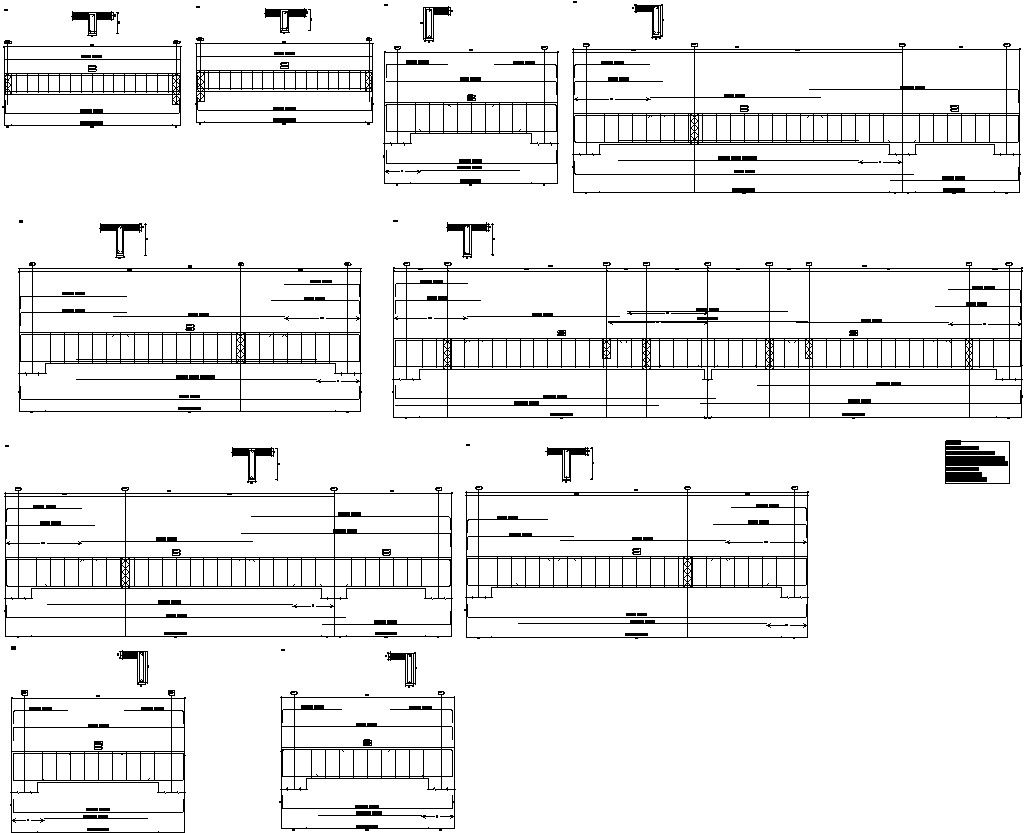Detail section of ceiling beam in AutoCAD 2D, dwg file, CAD file
Description
This architectural drawing is Detail section of ceiling beam in AutoCAD 2D, dwg file, CAD file. Ceiling beams are a popular home decor element in many homes today. The basic cause is moisture that collects along the underside of ceiling joists or trusses, and sometimes along wall studs. The moisture is condensation that collects, usually in winter, because the joist areas have less insulation than the cavities surrounding them. For more details and information download the drawing file.
Uploaded by:
viddhi
chajjed

