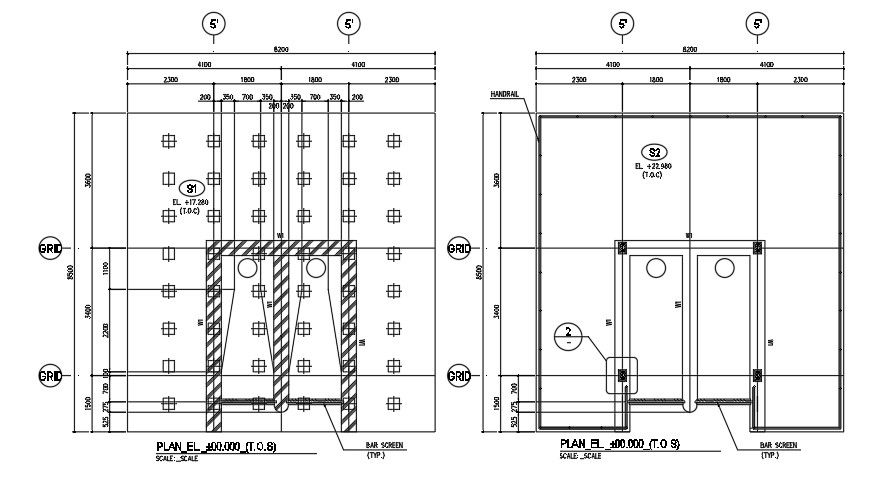8x9m floor plan column layout 2D AutoCAD drawing
Description
8x9m floor plan column layout 2D AutoCAD drawing is given in this file. The column layouts are given in this floor plan. The distance between each column is mentioned in this drawing. The center line marking were done in this drawing.
Uploaded by:

