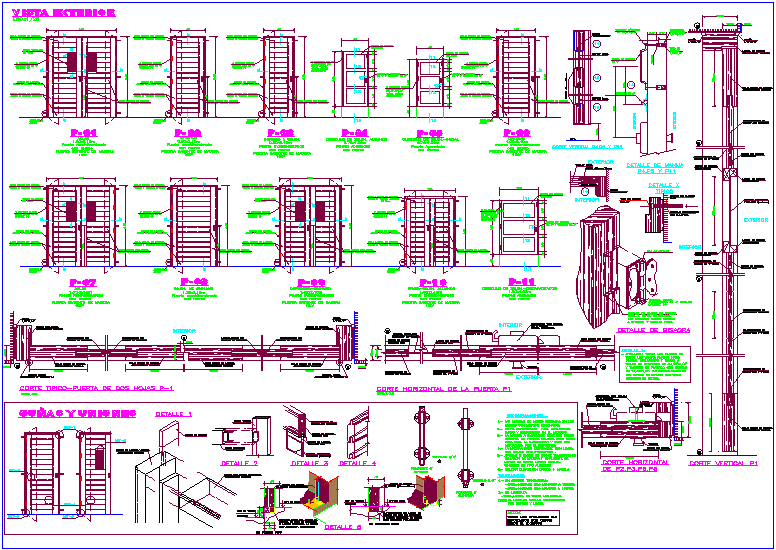Detail of wooden door with view
Description
Detail of wooden door with view dwg file with view of single and double door view,
dimensional view of door,tempered glass,hinge,lock and frame view of door,latch
view with detail view of door.
File Type:
DWG
File Size:
337 KB
Category::
Dwg Cad Blocks
Sub Category::
Windows And Doors Dwg Blocks
type:
Gold

Uploaded by:
Liam
White
