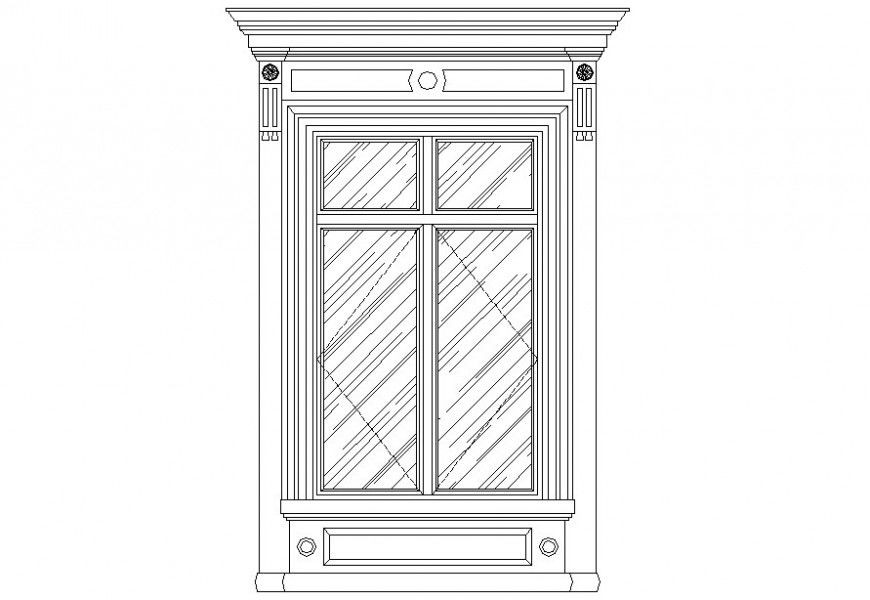Dwg file of the decorative flat arch window
Description
Dwg file of the decorative flat arch window which includes elevation of the window with glass shutters.
File Type:
DWG
File Size:
12 KB
Category::
Dwg Cad Blocks
Sub Category::
Windows And Doors Dwg Blocks
type:
Gold
Uploaded by:
Eiz
Luna

