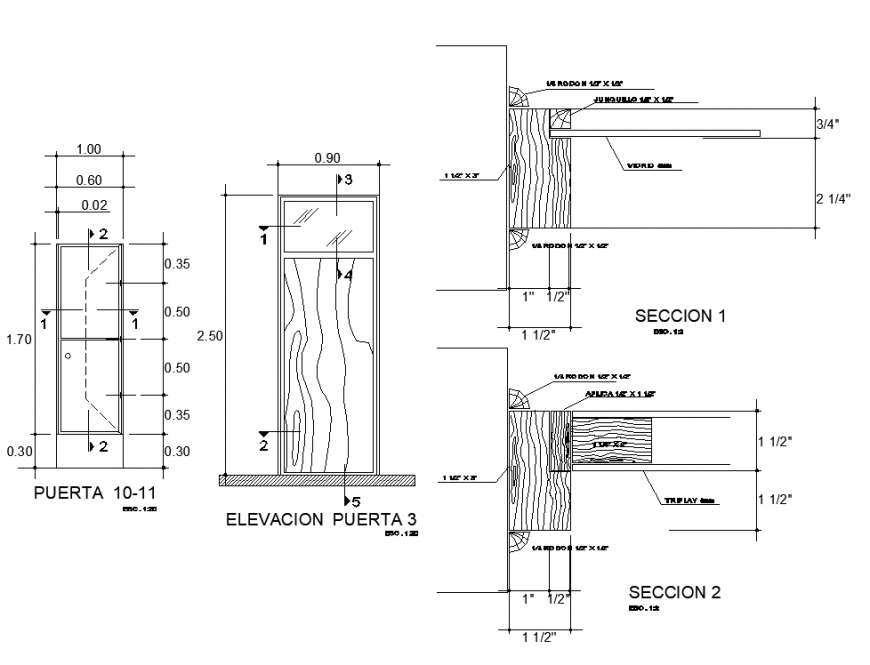Door section detail elevation layout file
Description
Door section detail elevation layout file, hatching detail, dimension detail, scale 1:20 detail, section 1 detail, naming detail, section 2 detail, etc.
File Type:
DWG
File Size:
388 KB
Category::
Dwg Cad Blocks
Sub Category::
Windows And Doors Dwg Blocks
type:
Gold
Uploaded by:
Eiz
Luna
