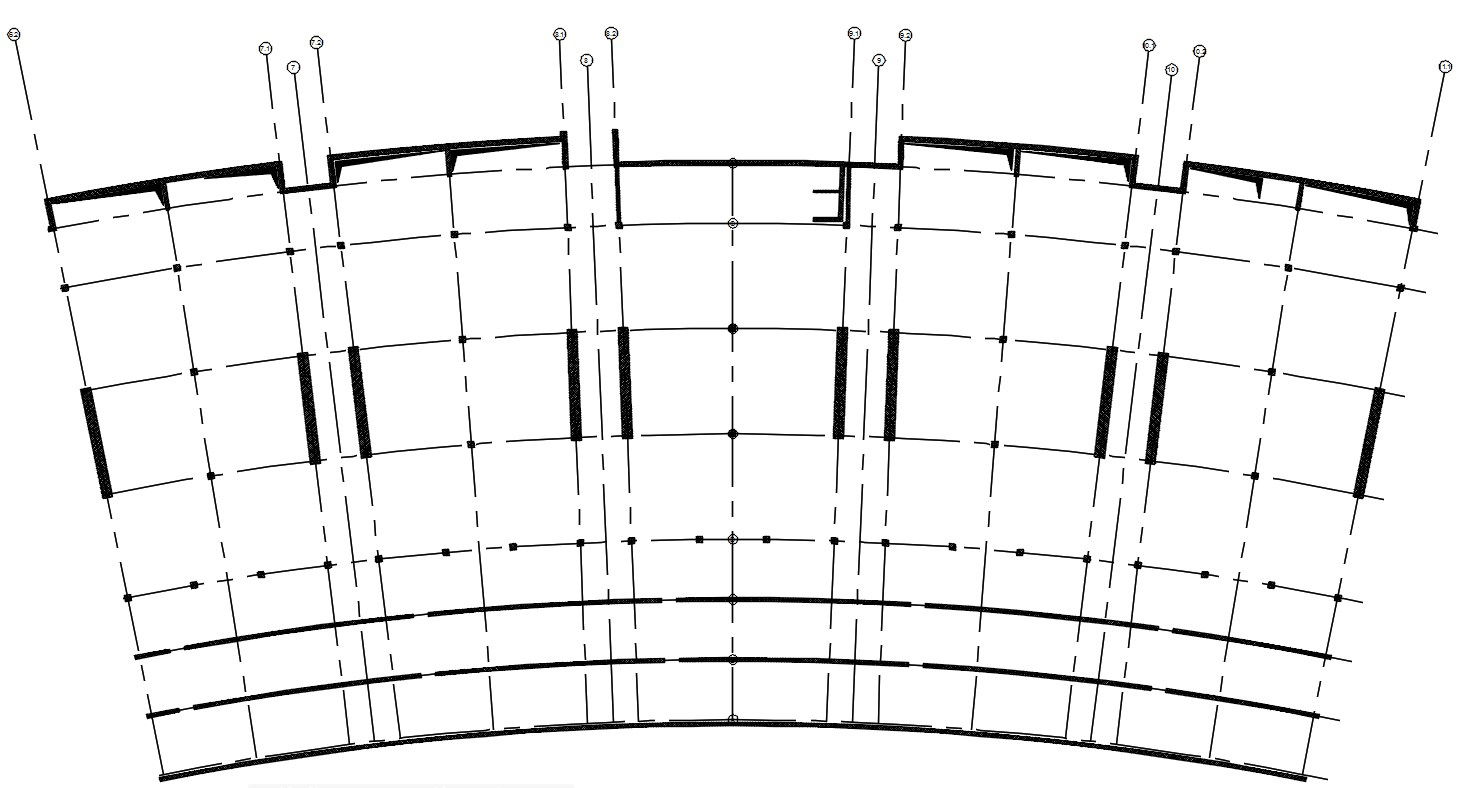Cropped section design of the stadium in AutoCAD 2D drawing, CAD file, dwg file
Description
Cropped section design of the stadium in AutoCAD 2D drawing. For more knowledge and detailed information download the 2D AutoCAD dwg file.
Uploaded by:
viddhi
chajjed
