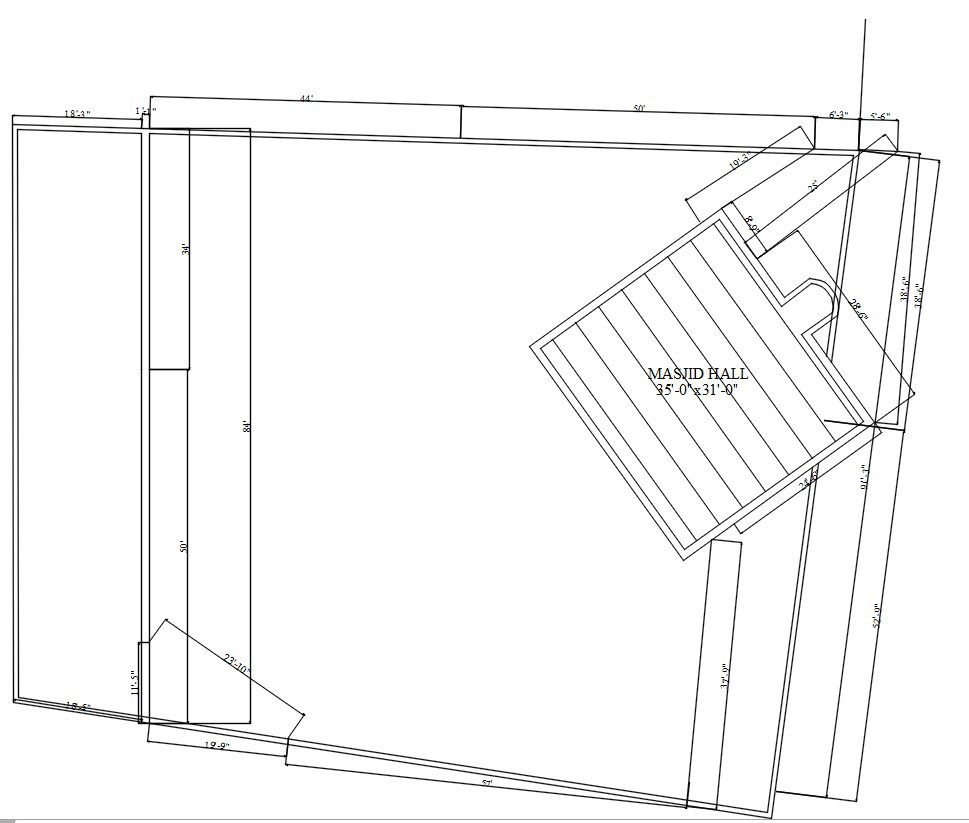AutoCAD 2D drawing of mosque floor layout plan, CAD file, dwg file
Description
AutoCAD 2D drawing of mosque floor layout plan. 35'x31' sized masjid hall given. For more knowledge and detailed information download the 2D AutoCAD dwg file.
Uploaded by:
viddhi
chajjed
