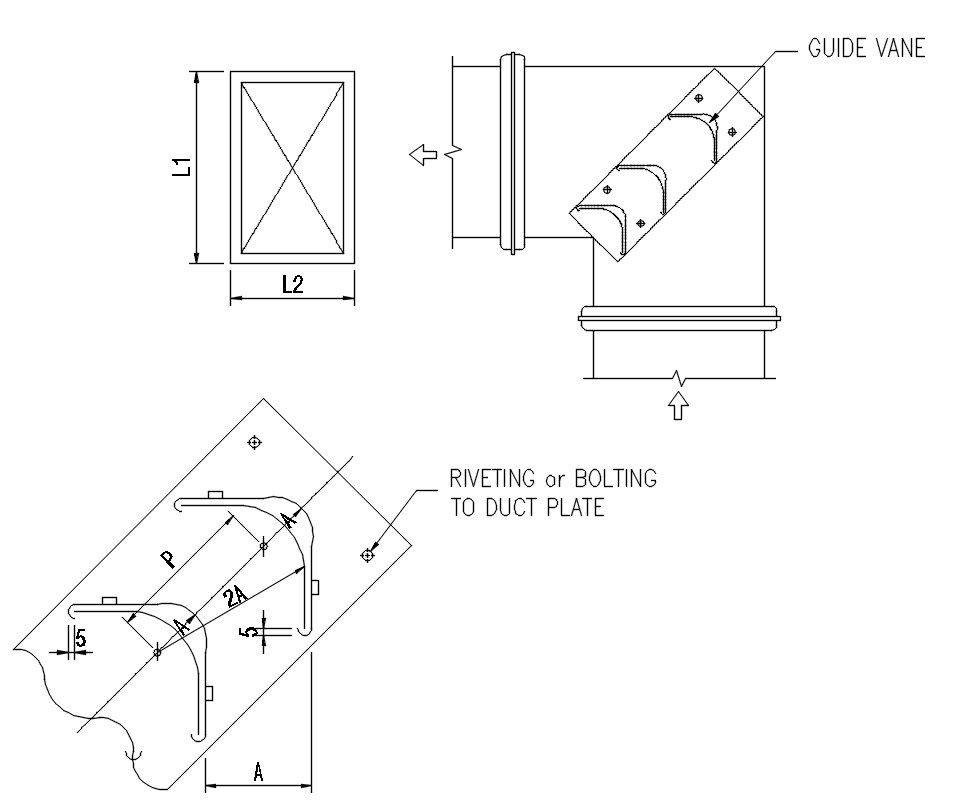2D design of duct plate in AutoCAD drawing, CAD file, dwg file
Description
2D design of duct plate in AutoCAD drawing. There were guide vane and riveting or bolting to duct plate are specified. L1 and L2 are also specified. For more knowledge and detailed information download the AutoCAD 2D dwg file.
Uploaded by:
viddhi
chajjed
