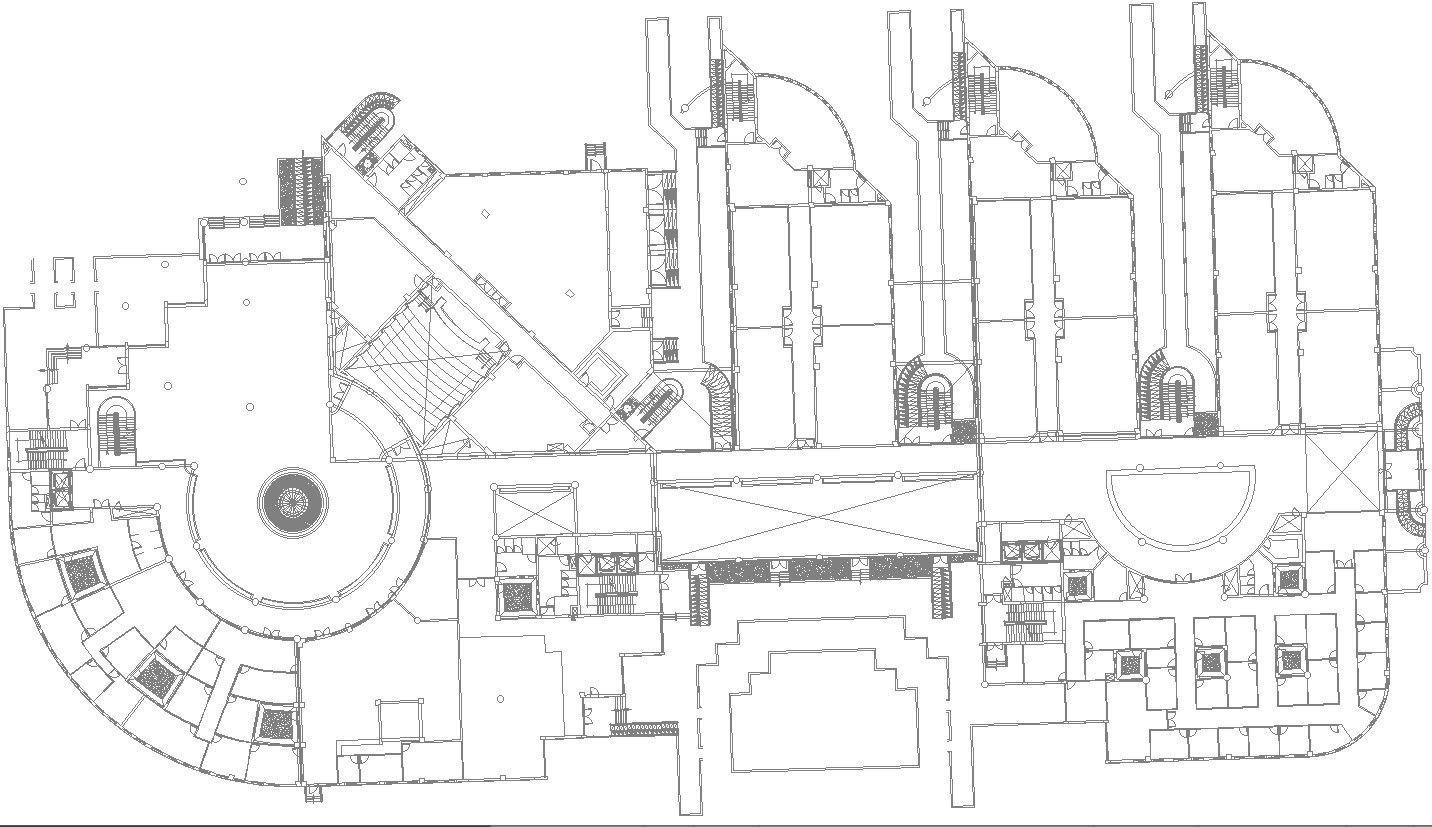Street planning with detail AutoCAD drawing
Description
This architectural drawing is Street planning with detail AutoCAD drawing. City street means the public right-of-way owned by the city, including any area across, along, on, over, upon, and within the dedicated public alleys, boulevards, courts, lanes, roads, sidewalks, streets, and ways within the city. For more details and information download the drawing file.
Uploaded by:
viddhi
chajjed

