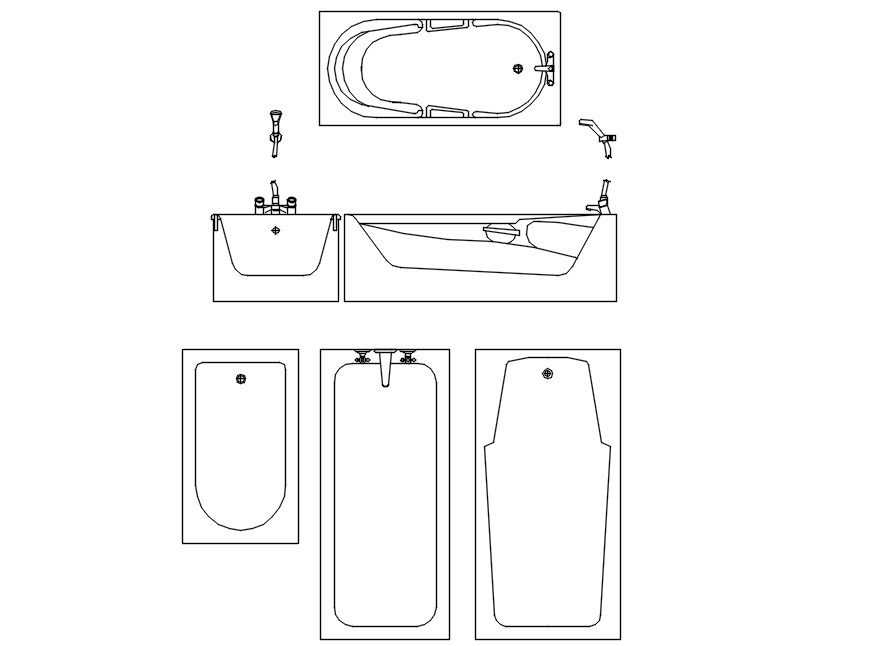2D design of plan and section of the bathtub in AutoCAD drawing, CAD file, dwg file
Description
The AutoCAD drawing gives the 2D design of the plan and section of the bathtub. For more details and different CAD blocks download the AutoCAD dwg file.
File Type:
DWG
File Size:
54.7 MB
Category::
Dwg Cad Blocks
Sub Category::
Sanitary Ware Cad Block
type:
Gold
Uploaded by:
viddhi
chajjed

