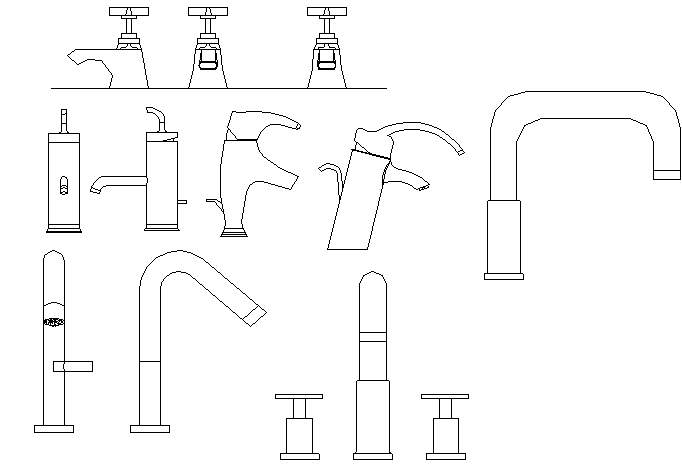Multiple bathroom taps design block details dwg file
Description
Multiple bathroom taps design block details dwg file.
Multiple bathroom taps design block details that includes a detailed view of small tap, big tap, rounded tap etc for multi purpose uses for cad project.
Uploaded by:

