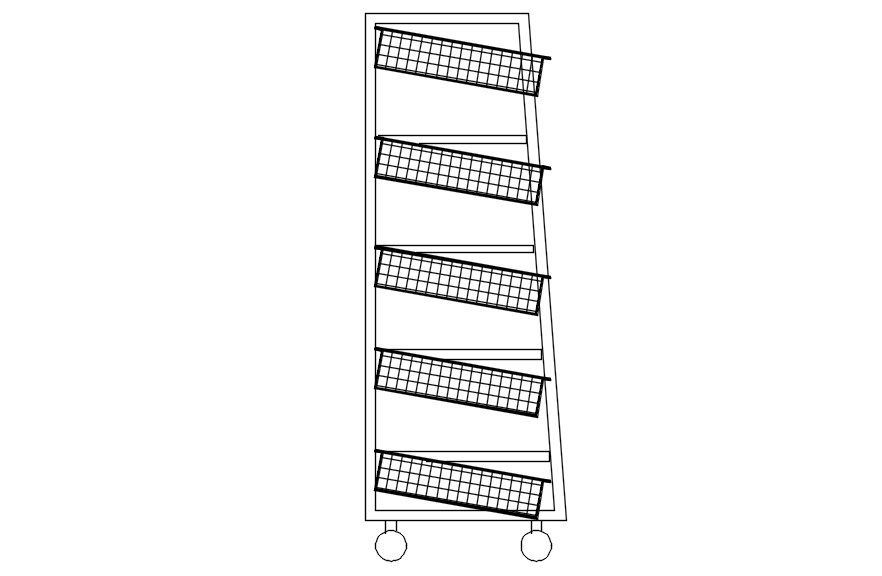Basket trolley design CAD block in AutoCAD 2D drawing, CAD file, dwg file
Description
Basket trolley design CAD block are given in AutoCAD 2D drawing. For more details and different CAD blocks download the AutoCAD dwg file.
Uploaded by:
viddhi
chajjed
