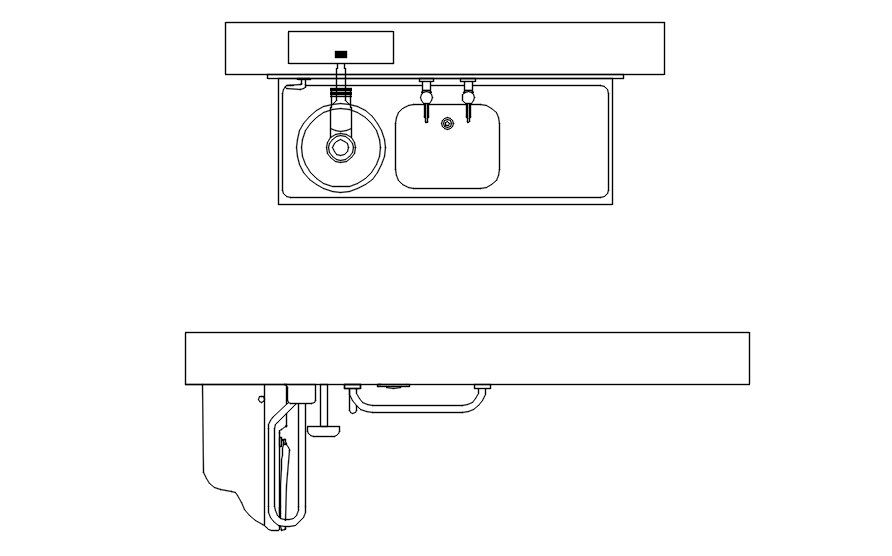2D design of washbasin and its plumbing details in AutoCAD drawing, CAD file, dwg file
Description
2D design of washbasin and its plumbing details in AutoCAD drawing. For more knowledge and detailed information download the AutoCAD 2D dwg file.
File Type:
DWG
File Size:
54.7 MB
Category::
Dwg Cad Blocks
Sub Category::
Sanitary Ware Cad Block
type:
Gold
Uploaded by:
viddhi
chajjed
