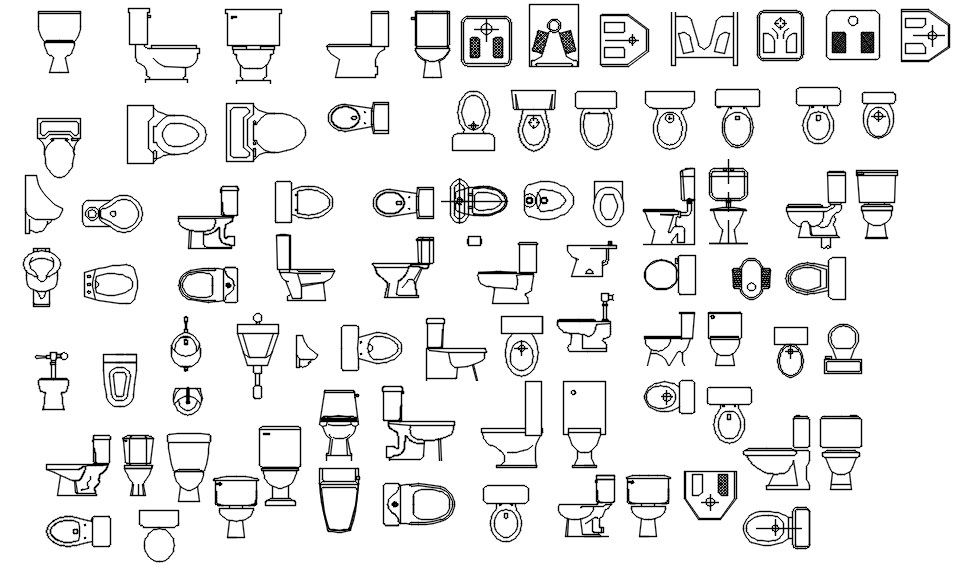2D CAD blocks Toilets and urinals design in AutoCAD drawing, CAD file, dwg file
Description
2D CAD blocks Toilets and urinal designs are given in AutoCAD drawing. For more details and different CAD blocks download the AutoCAD dwg file.
Uploaded by:
viddhi
chajjed
