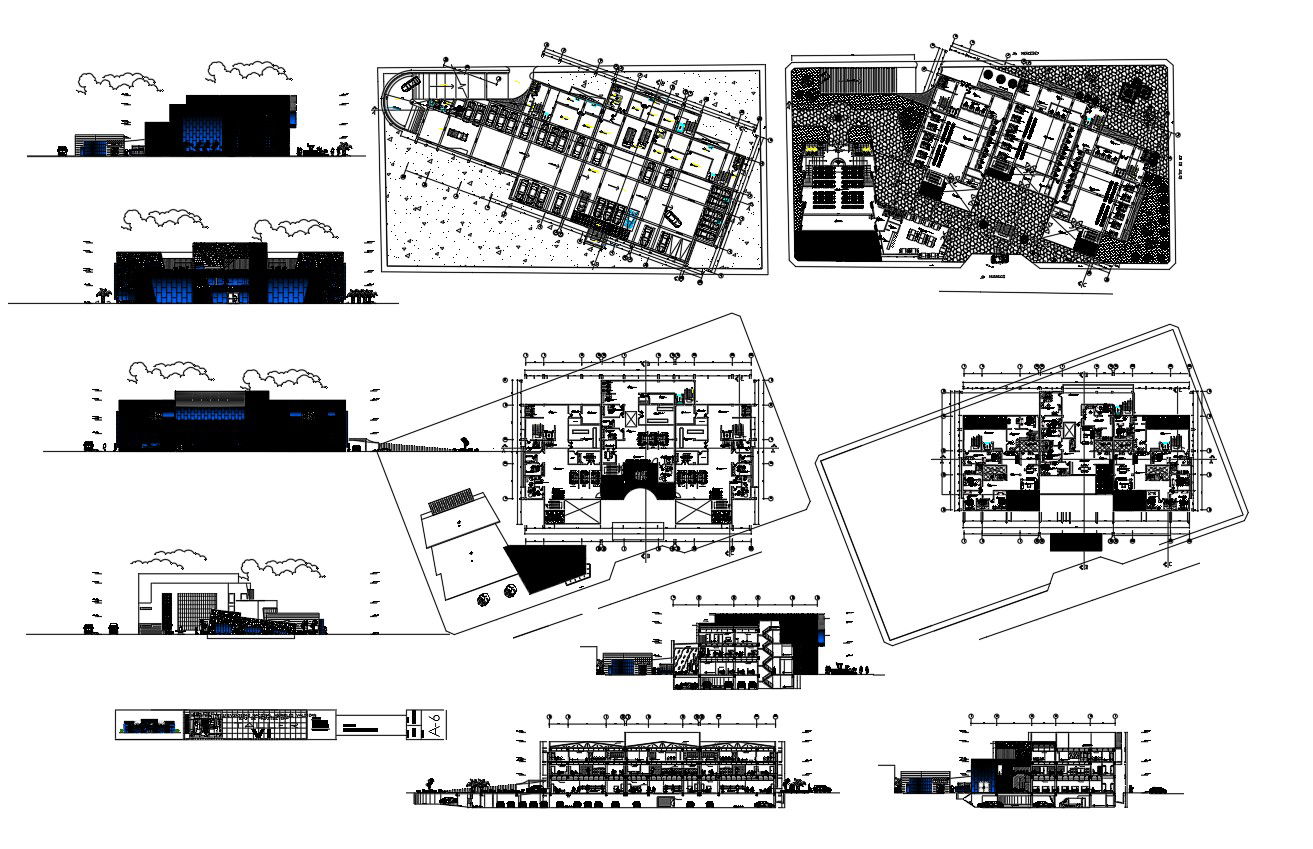Banking center
Description
Banking center layout dwg file.Includes wall construction, section details, beam and column elevation, doors and window layout, roof plan, staircase view, landscaping, material details and much of Banking center.
Uploaded by:

