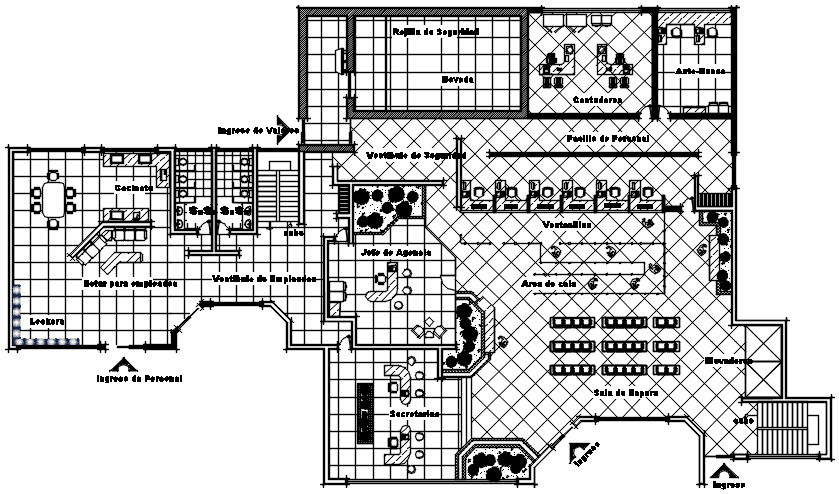Plan of bank building with detail dimension in dwg file
Description
Plan of bank building with detail dimension in dwg file which provides detail of Waiting area, cash counters, ATM area, manager's cabin, locker room, washroom, toilet, etc.

Uploaded by:
Eiz
Luna

