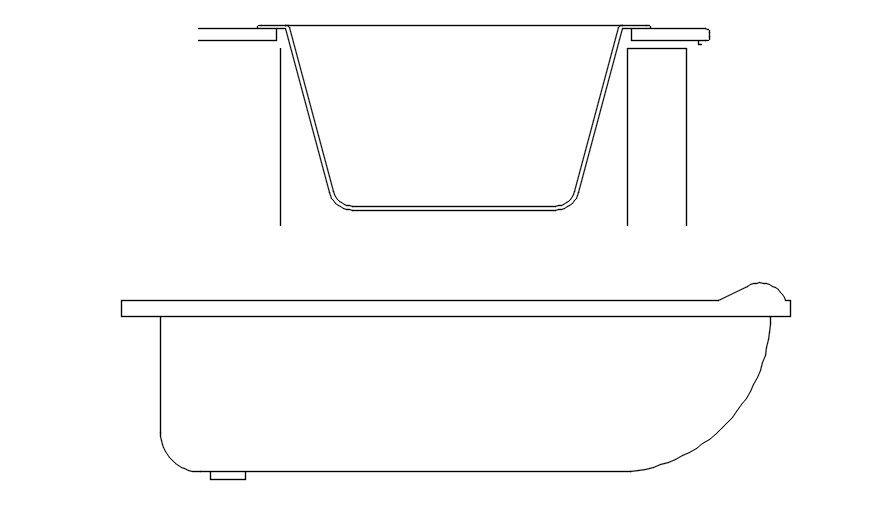Different designs of bathtub CAD blocks in AutoCAD 2D drawing, CAD file, dwg file
Description
Different designs of bathtub CAD blocks in AutoCAD 2D drawing. For more details and different CAD blocks download the AutoCAD dwg file.
File Type:
DWG
File Size:
54.7 MB
Category::
Architecture
Sub Category::
Bathroom & Toilet Drawing
type:
Gold
Uploaded by:
viddhi
chajjed

