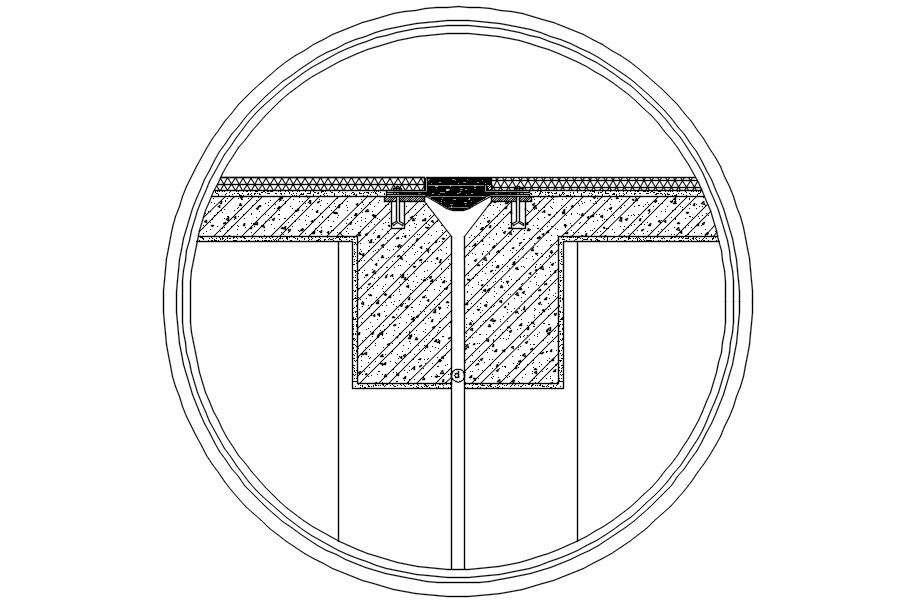2D design of head of the wall joint system in AutoCAD drawing, CAD file, dwg file
Description
2D design of the head of the wall joint system in AutoCAD drawing. For more details and different CAD blocks download the AutoCAD dwg file.
Uploaded by:
viddhi
chajjed
