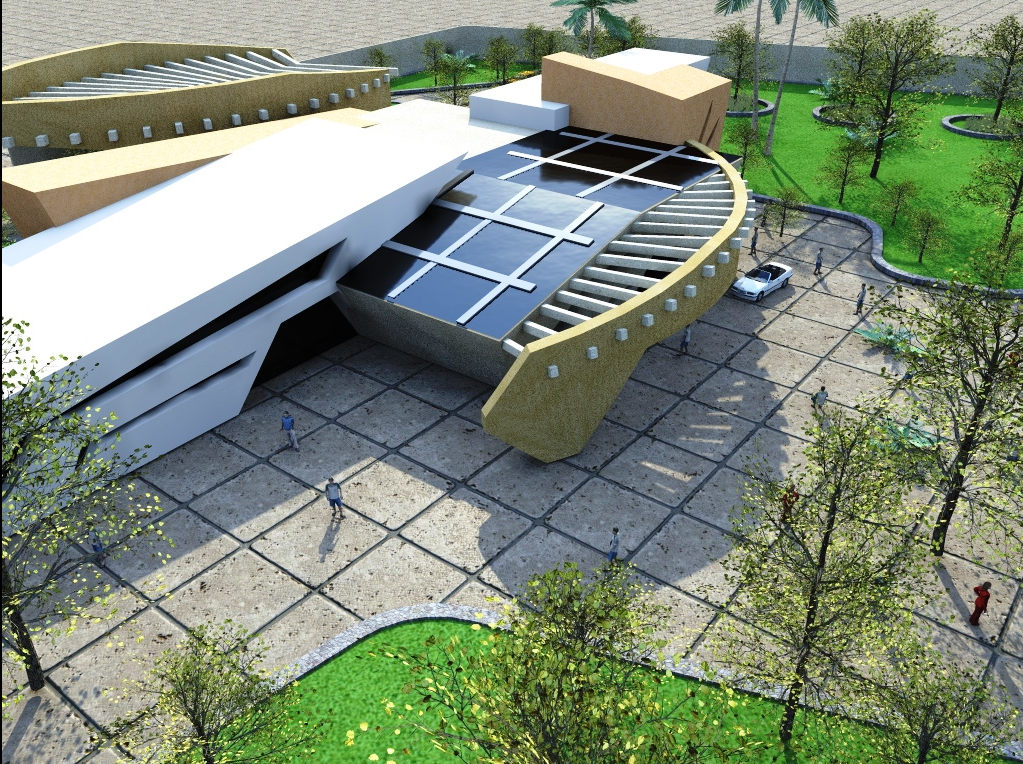Bank Project Detail dwg file
Description
Bank Project Detail dwg file.
The architecture layout plan of ground floor plan and first floor plan with structure plan, construction plan, furniture detailing, landscaping design of Bank Project.
Uploaded by:
K.H.J
Jani

