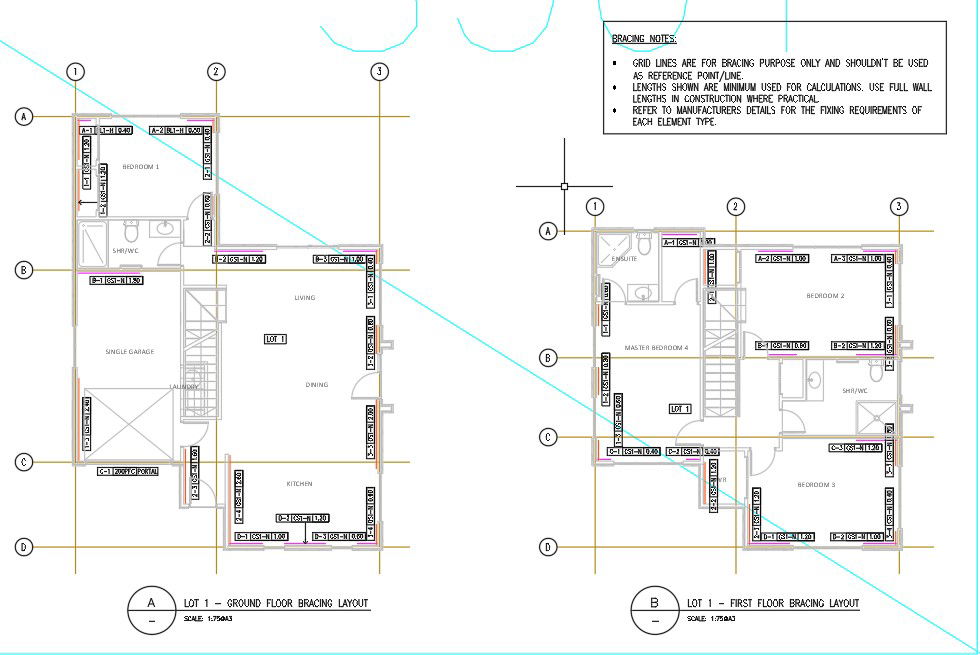Lot 1 ground floor and first floor bracing layout plan design in AutoCAD 2D drawing, CAD file, dwg file
Description
Lot 1 ground floor and first-floor bracing layout plan design in AutoCAD 2D drawing. The bracing plan consists of diagonal members, usually angle sections, connecting the compression flanges of the main beams to form a truss. As a result, the structure is extremely stiff in response to lateral movement. For more knowledge and detailed information download the AutoCAD 2D dwg file.
Uploaded by:
viddhi
chajjed
