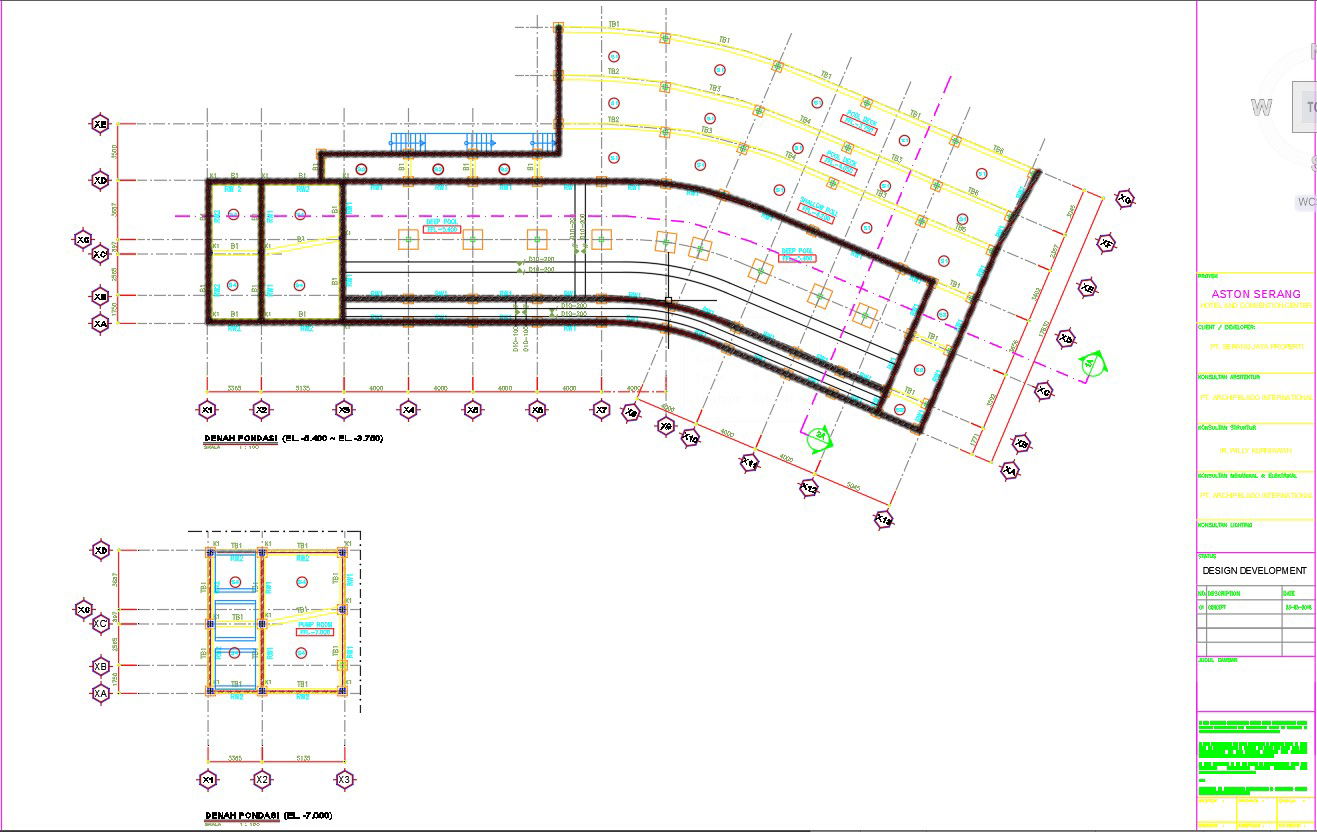Foundation layout plan of the open air venue in AutoCAD 2D drawing, CAD file, dwg file
Description
Foundation layout plan of the open-air venue in AutoCAD 2D drawing. After determining the width and depth of the foundation, a drawing showing the width of the foundations of various walls is prepared. It is referred to as a foundation plan. For more knowledge and detailed information download the AutoCAD 2D dwg file.
Uploaded by:
viddhi
chajjed
