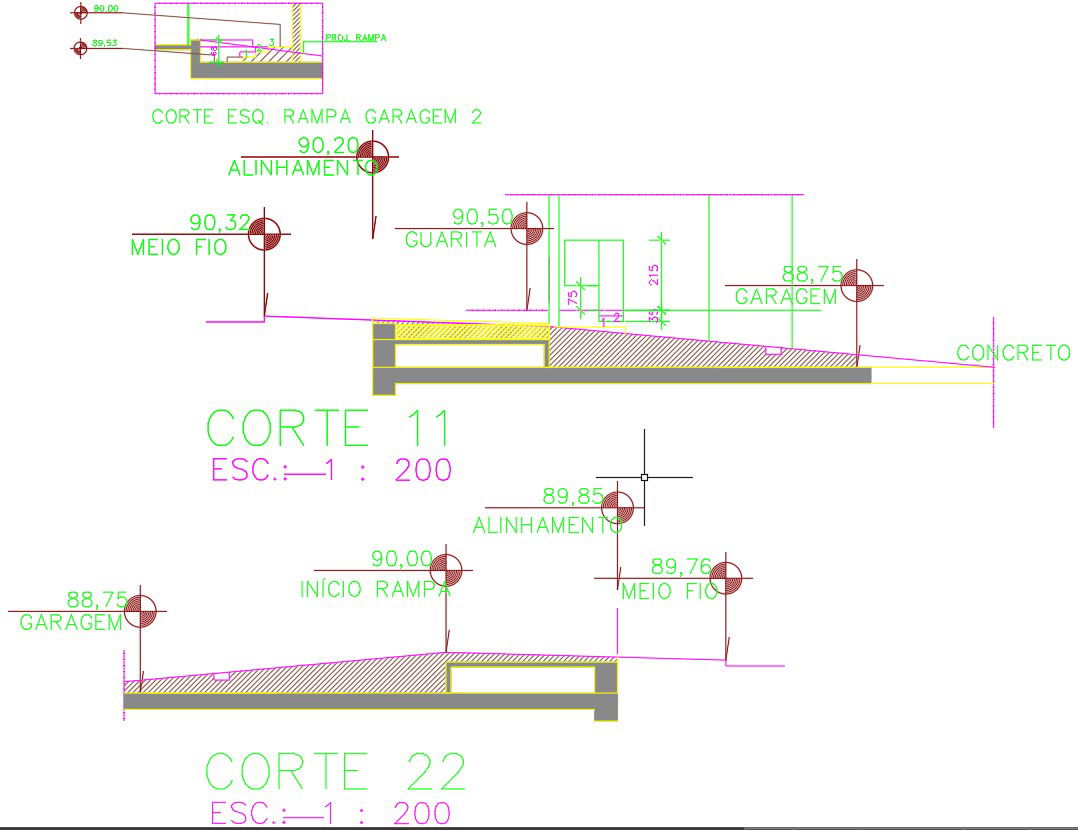Section design of the ramp structure is given in AutoCAD 2D drawing, CAD file, dwg file
Description
The section design of the ramp structure is given in the AutoCAD 2D drawing. An aid for lifting or lowering a load, a ramp is a flat supporting surface that is slanted at an angle from vertical with one end higher than the other. For more knowledge and detailed information download the AutoCAD 2D dwg file.
Uploaded by:
viddhi
chajjed

