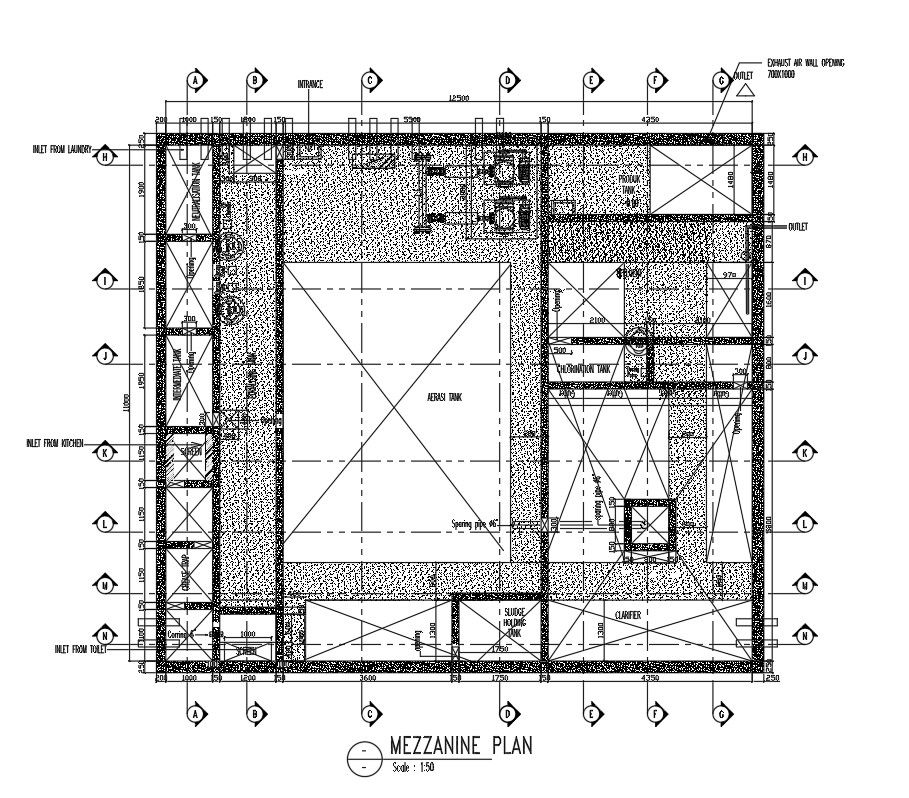Storey Building Mezzanine Plan AutoCAD 2D Drawing DWG File
Description
Storey Building Mazzenine Plan is Given in AutoCAD 2D Drawing, dwg file, and cad file. On this Base Plan Chlorination Tank, Gutter, Aerasi Tank, Equalising Tank, Inlet From Kitchen, Intermediate Tank, Grease Trap, Opening, Screen, Coring, Neutralization Tank, Inlet From Laundry, and Clarifier area is available. For more details download the AutoCAD drawing file from our Cadbull website
Uploaded by:
K.H.J
Jani
