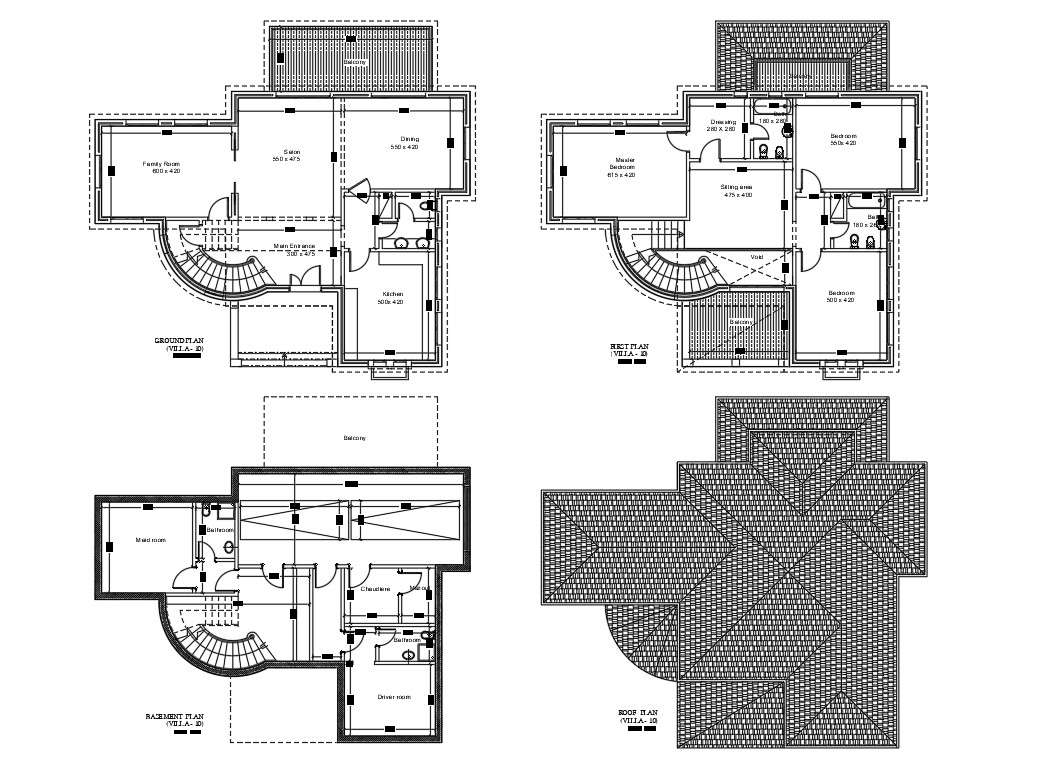
File shows the autocad DWG drawing of villa plan it contain Basement Plan, Ground floor plan, first floor plan and roof plan. Total area is 316.08m2 and built up area is 270.48m2. In first floor kitchen, dinning room, salon, balcony are available. There are 3 bed rooms at second floor, guest room, balcony and sitting room available. Thank you for downloading autocad dwg drawing file from the our website.