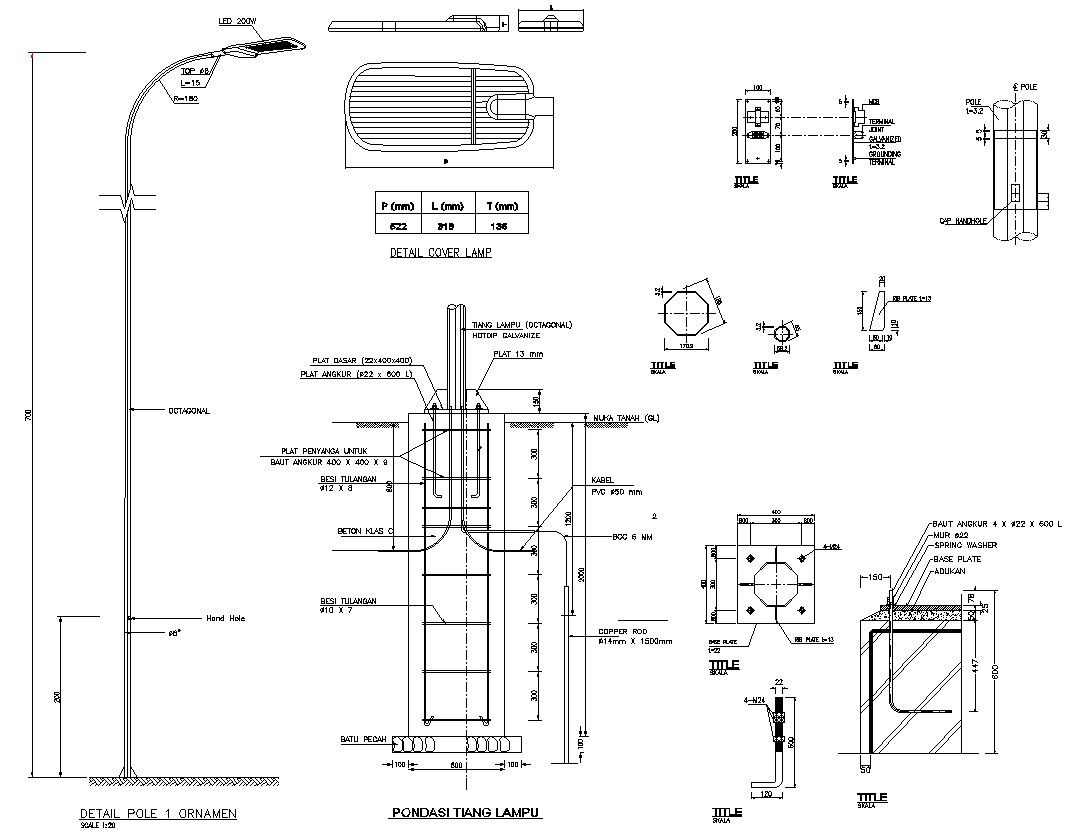Electrical Light Pole Section Layout in AutoCAD DWG Drawing
Description
The electrical light pole section, installation, and construction details are given in the AutoCAD 2D drawing. That includes a detailed view of footing construction with stairs concrete base, power layout plan details, bulb and electric equipment details with measures, constructive details, and much more pole details. For more detailed knowledge and information download the 2D AutoCAD file.
Uploaded by:
K.H.J
Jani
