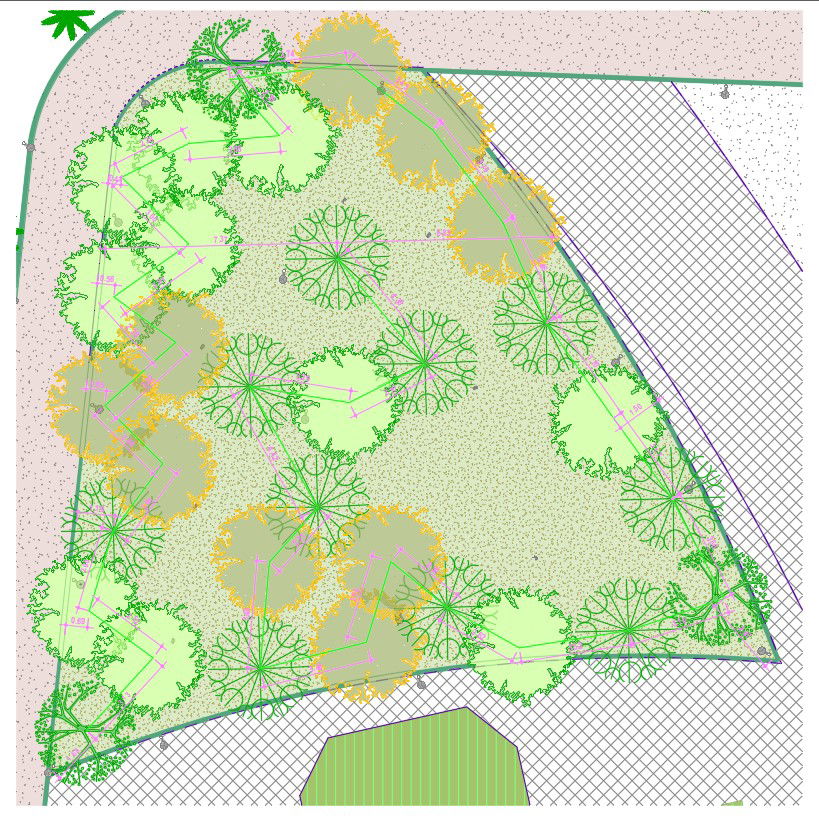2D CAD Drawing File of Residential Garden AutoCAD Plan
Description
Residential Garden Design DWG file; 2d CAD drawing of house garden landscaping design includes containers, cobblestone paving, lighting stairway, and plant implanted species on the sidewalk. download the free AutoCAD file of home garden blocks.
Uploaded by:
K.H.J
Jani
