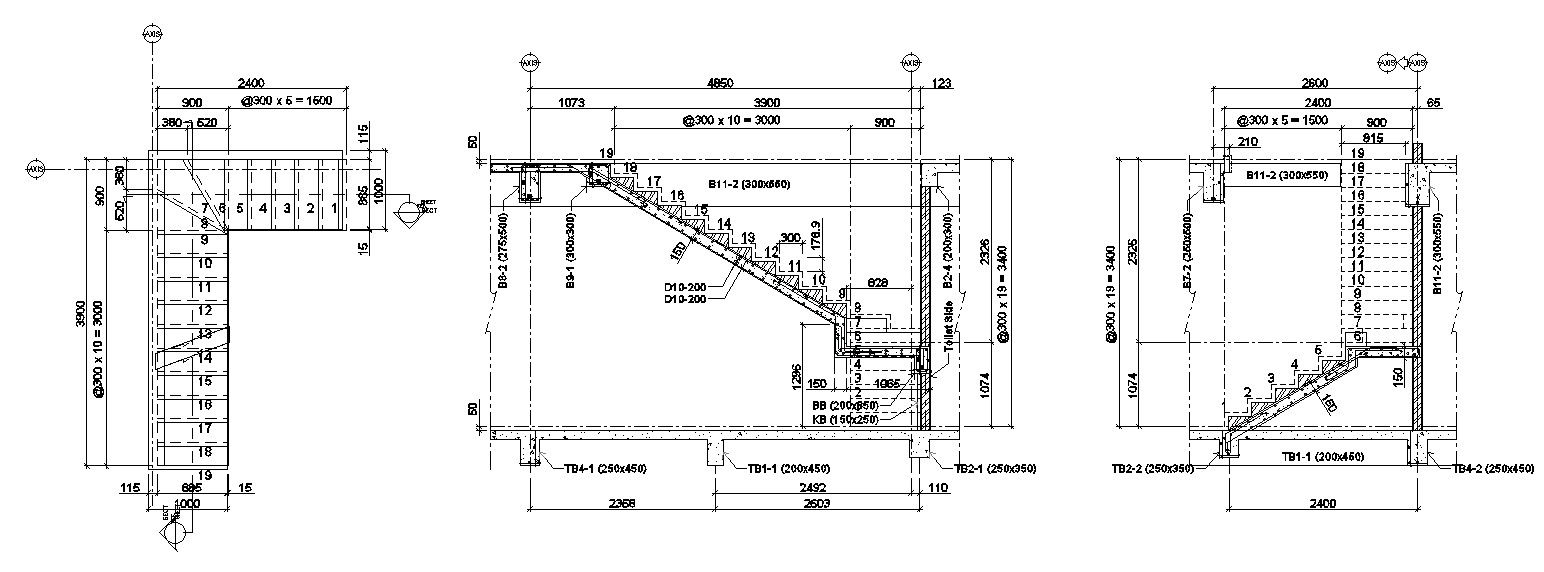Staircase Layout and Elevation Plan in AutoCAD DWG File
Description
Staircase Plan and Elevation details are given in the AutoCAD 2D drawing. It shows the stair's layout, dimensions, arrangement, surrounding walls, openings, and other features. A staircase elevation refers to a vertical view or drawing of the staircase, usually showing one side of the staircase from floor to floor. For more knowledge and detailed information download the AutoCAD 2D dwg file.
Uploaded by:
K.H.J
Jani
