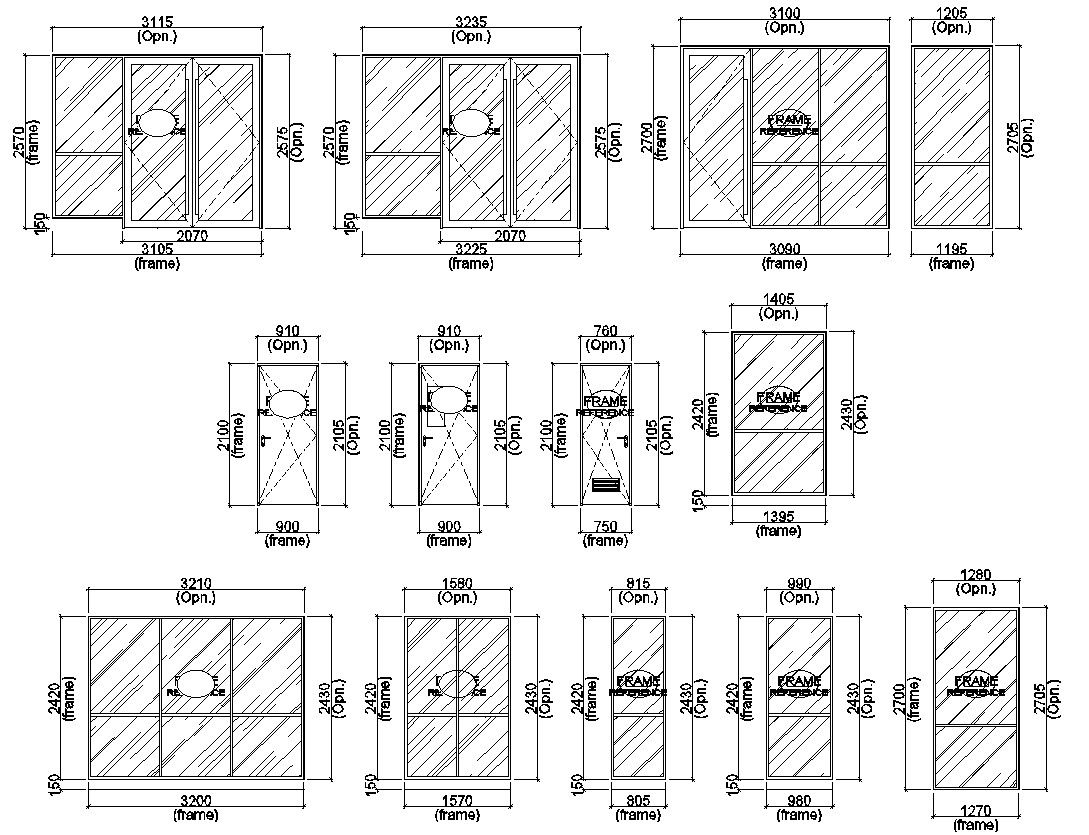Comprehensive Steel Door Elevation Blocks for CAD Projects
Description
Multiple steel doors and door frame elevation block details are given in the file AutoCad 2D drawing. Multiple steel doors and door frame elevation blocks cad drawing details that include a detailed view of doors frame-blocks etc with dimension details and size details, etc for multi-purpose uses for cad projects. For more knowledge and detailed information download the AutoCAD 2D dwg file.
Uploaded by:
K.H.J
Jani

