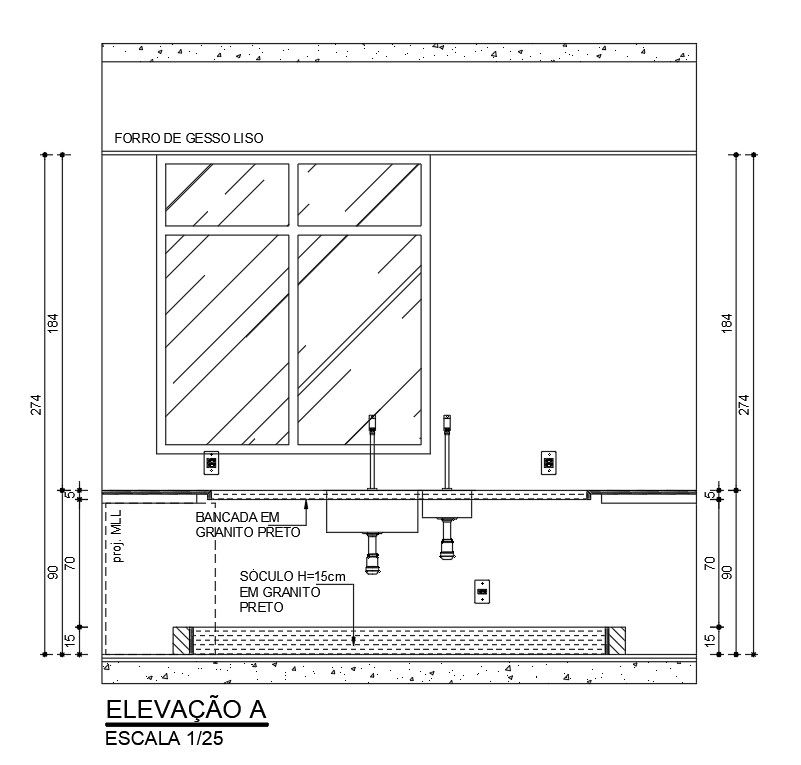Sink section detail DWG with vent, dimension, water closure info
Description
Hand Wash Sink section detail dwg file, with vent and door detail, naming detail, dimension detail, water closed detail, sink detail, etc. For more knowledge and information detailed in the AutoCAD file.
Uploaded by:
K.H.J
Jani
