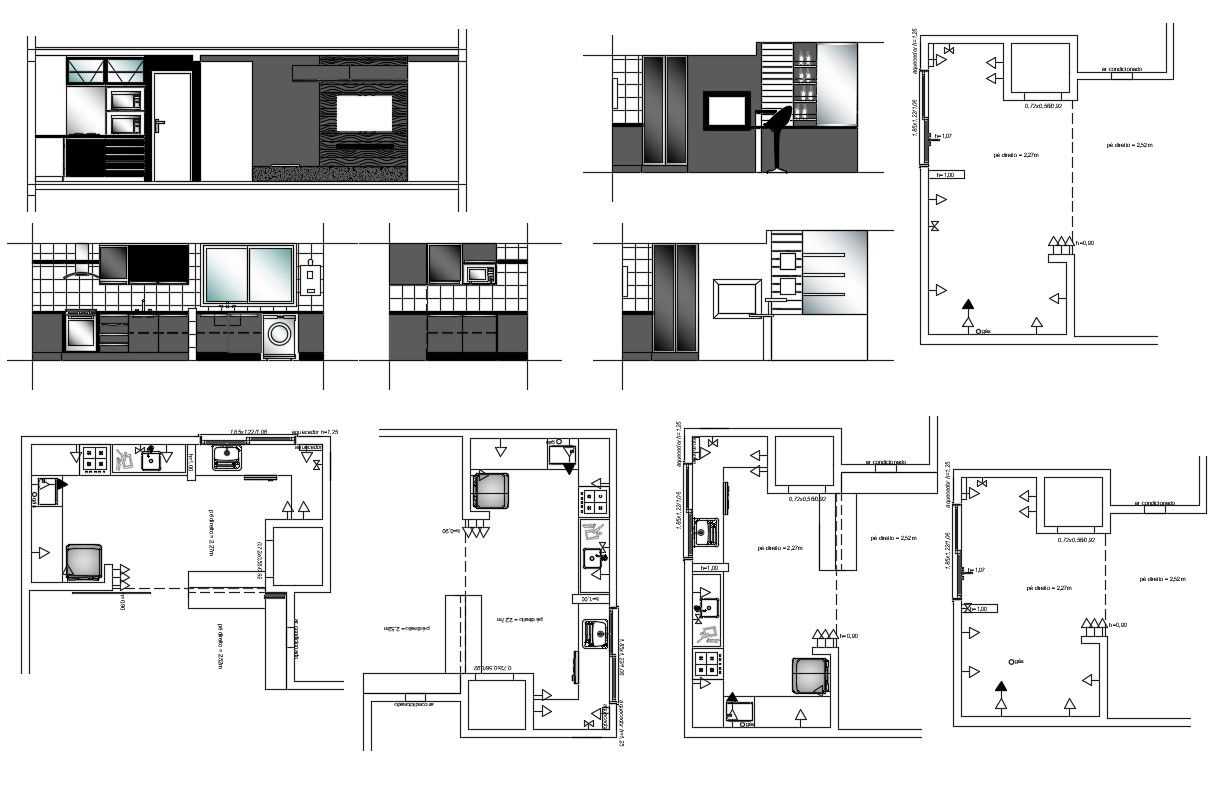Kitchen Interior Design AutoCAD Drawings
Description
Kitchen Interior Design AutoCAD Drawings CAD file includes details of layout floor area, kitchen platform detail and elevation design. download modular kitchen design DWG file and collect the kitchen interior design idea.

Uploaded by:
Eiz
Luna

