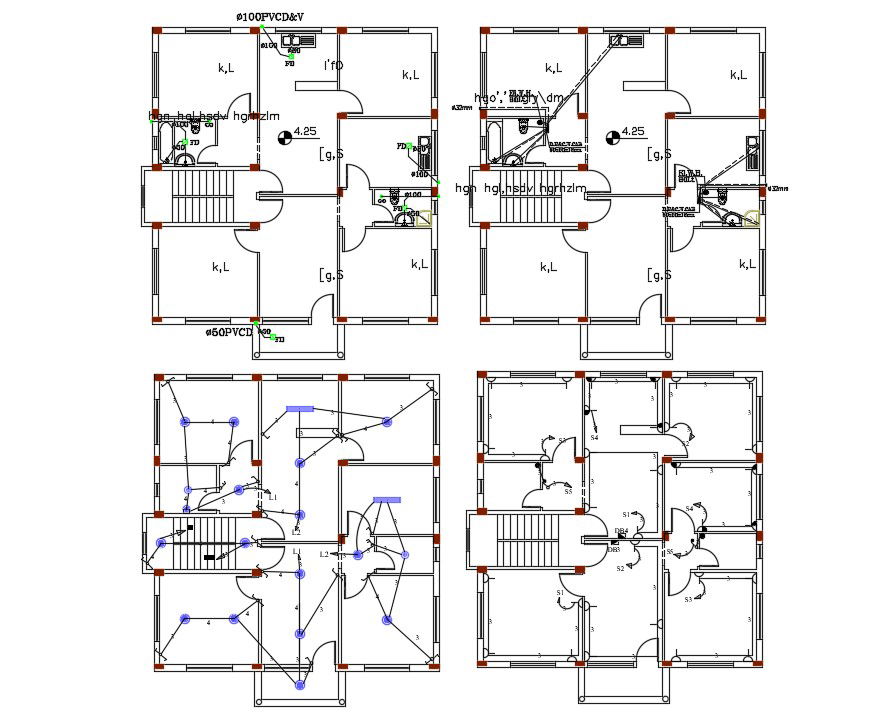2 BHK House Wiring And Plumbing Plan Design
Description
42 by 47 feet dual house electrical and plumbing layout plan design that shows the guiding line of proper installation ceiling light, switches and pipeline plumbing detail. download 2 BHK house plan design DWG file.
Uploaded by:

