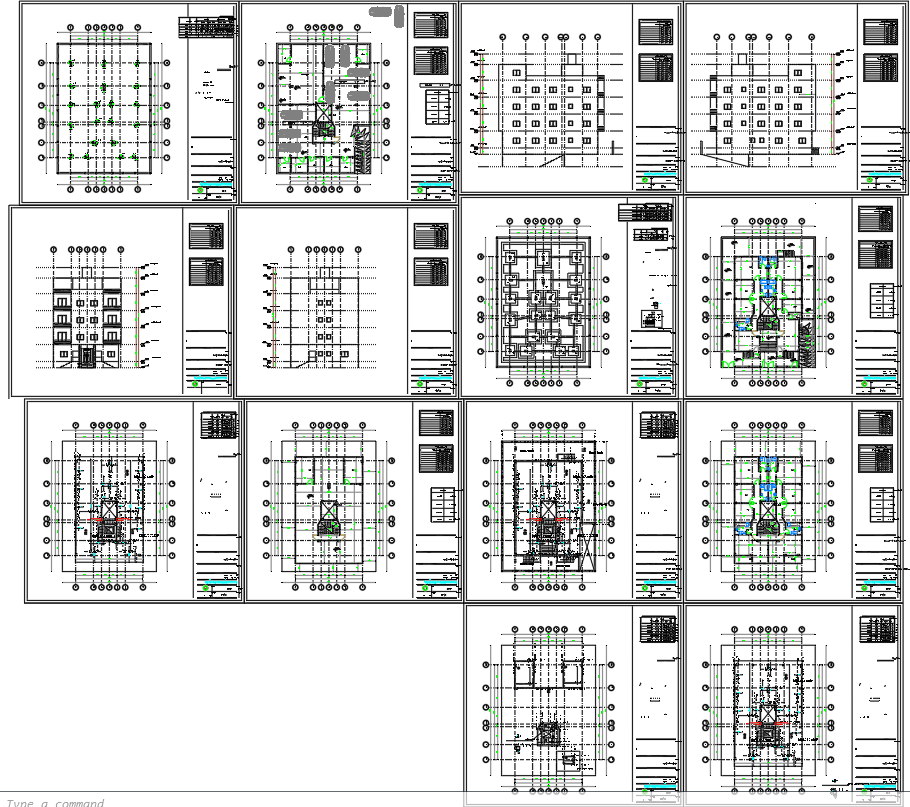Discover your Perfect 3 BHK Apartment Architecture Layout Plan in DWG
Description
This 3 bhk apartment architecture layout plan in dwg is ideal for a family of three. It offers a spacious kitchen, three bedrooms, and a three-floor building to maximize the use of space. With Autocad dwg, this 3 bhk apartment can easily be customized to your exact requirements. Create the perfect home for your family with this 3 bhk apartment architecture layout plan in dwg.
Uploaded by:
K.H.J
Jani

