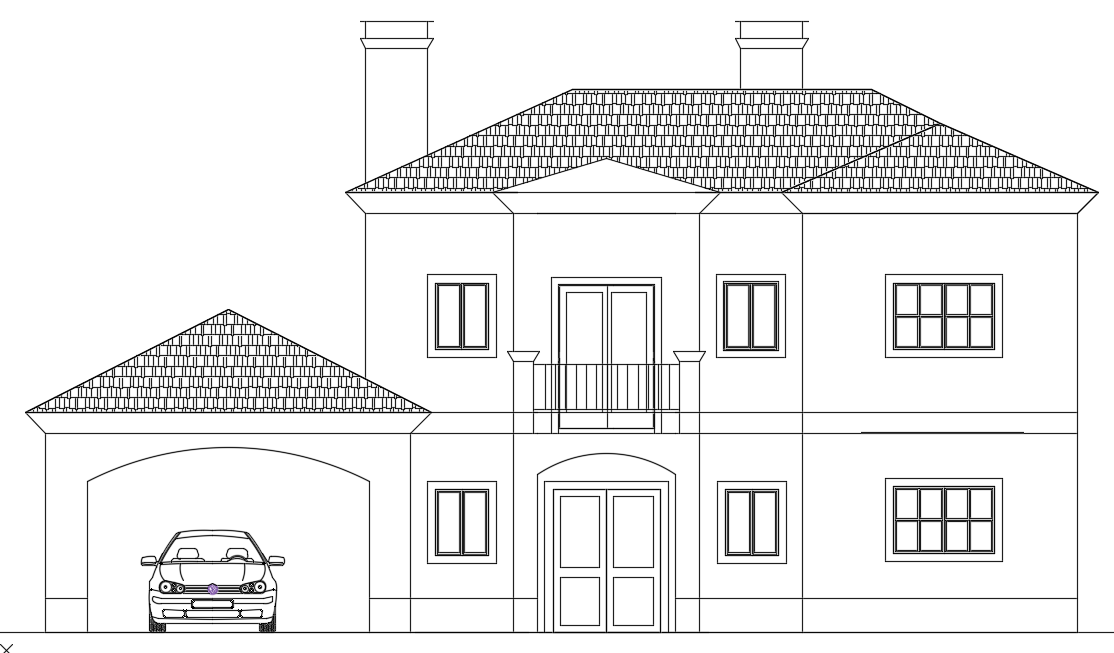The front elevation view of the 19x20m building
Description
The front elevation view of the 19x20m building is given in this AutoCAD drawing file. In this main elevation, the main door, balcony door, and windows are visible. In the left side portion, car parking is available.
Uploaded by:
