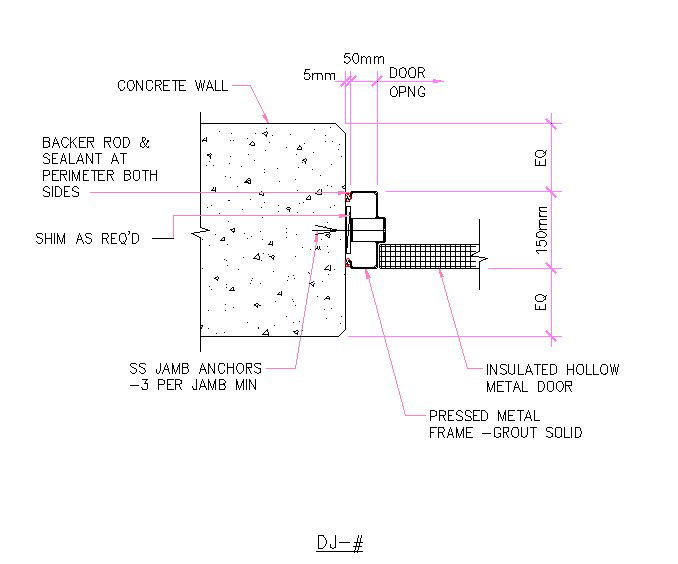Door Installation CAD Section Drawing Free Download DWG File
Description
Door CAD Block is a premiere provider of insulated hollow metal door and pressed metal frame grout solid products. We use the latest CAD technology to create accurate and precise designs so that builders and engineers have everything they need to create a solid, reliable structure. Our team ensures that each design is finished with backer road and sealant at the perimeter of both sides before being delivered to our clients. download free door with wall connection section drawing dwg file

Uploaded by:
Eiz
Luna
