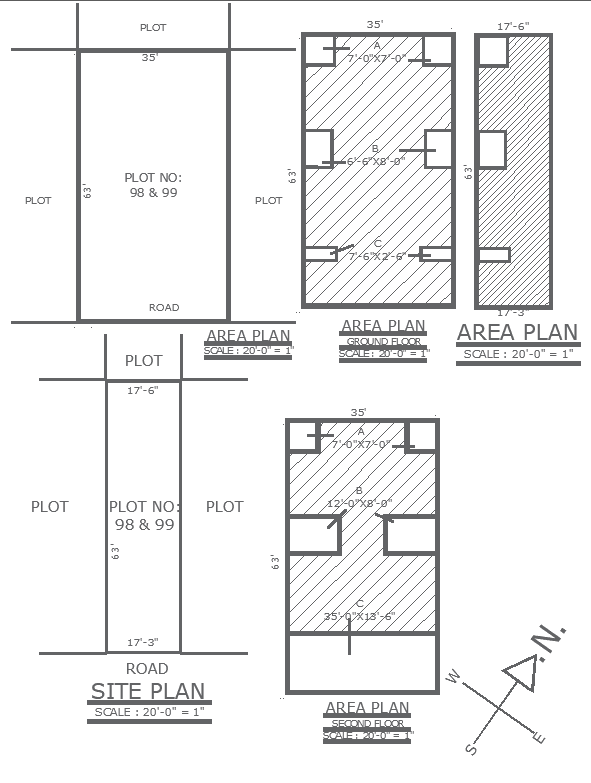Site plan and space analysis of plot with ground floor second floor and first floor dwg autocad drawing .
Description
This AutoCAD drawing presents a comprehensive site plan and space analysis of plots 99 and 98, detailing the ground, first, and second floors. With a focus on site analysis and area planning, it provides valuable insights into the layout and distribution of spaces within the designated area. The drawing includes crucial elements such as roadways, indicating the plot's connectivity and accessibility. Each floor is meticulously depicted, offering a clear view of the spatial organization and allocation of different functions. Additionally, the inclusion of directional indicators, such as the north direction, enhances the drawing's usability and helps stakeholders orient themselves within the site. Whether for architectural design, urban planning, or development purposes, this drawing serves as a valuable resource for understanding the spatial dynamics and potential of the plots in question.

Uploaded by:
Liam
White

