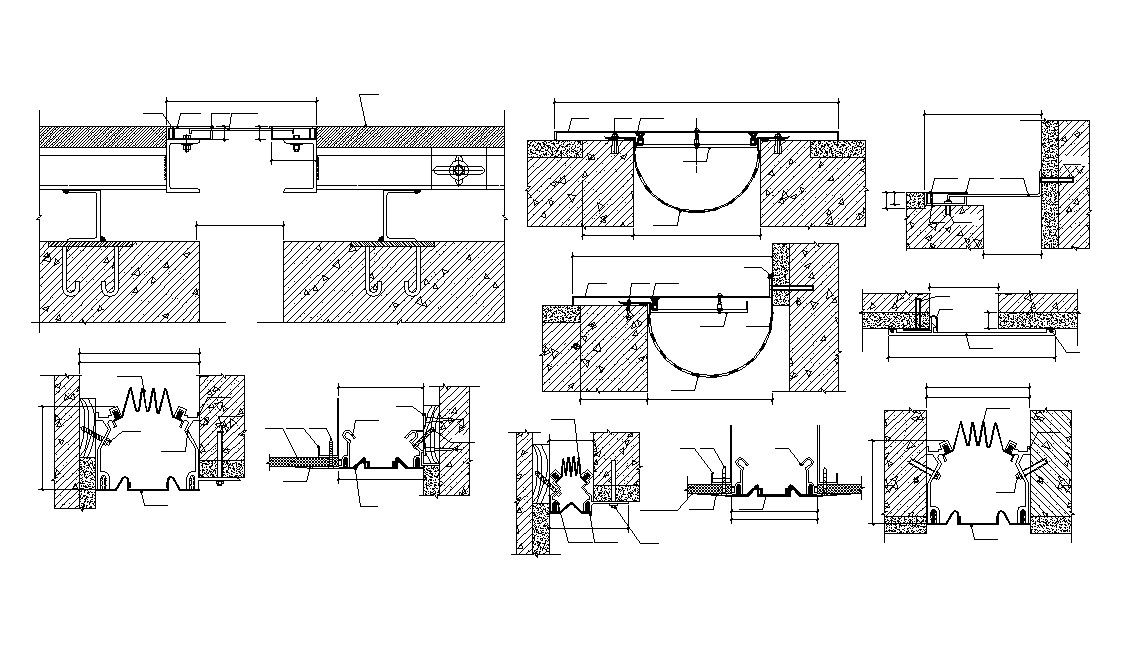RCC Building Construction Plan with C Channel and Concrete Details
Description
Access a comprehensive DWG CAD file showcasing an RCC building construction plan, including C channel section details, concrete reinforcement, and structural elements.
Uploaded by:
