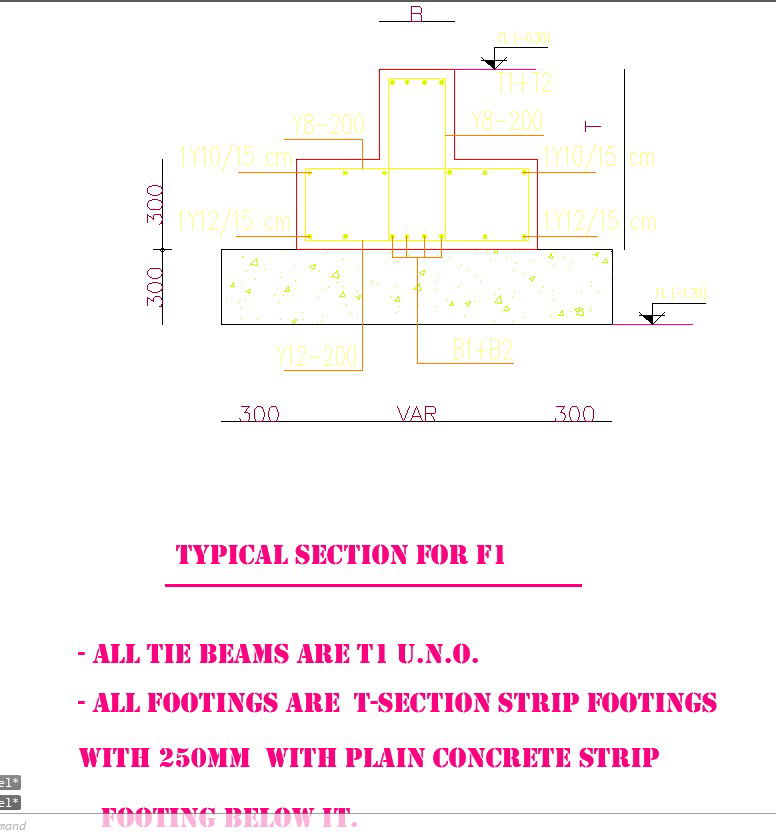T-Section Footing Cad Design
Description
The "T Section Footing AutoCAD Design" serves as a detailed blueprint for constructing a robust foundation. This AutoCAD file offers clear guidance on the T-shaped footing, ensuring accuracy in cad files and drawings. Tailored for architects and builders, this user-friendly AutoCAD file streamlines the incorporation of a strong T section footing into your projects. With straightforward instructions, it proves to be a valuable resource for achieving a solid foundation, all within the convenience of cad files and drawings.
Uploaded by:
K.H.J
Jani

