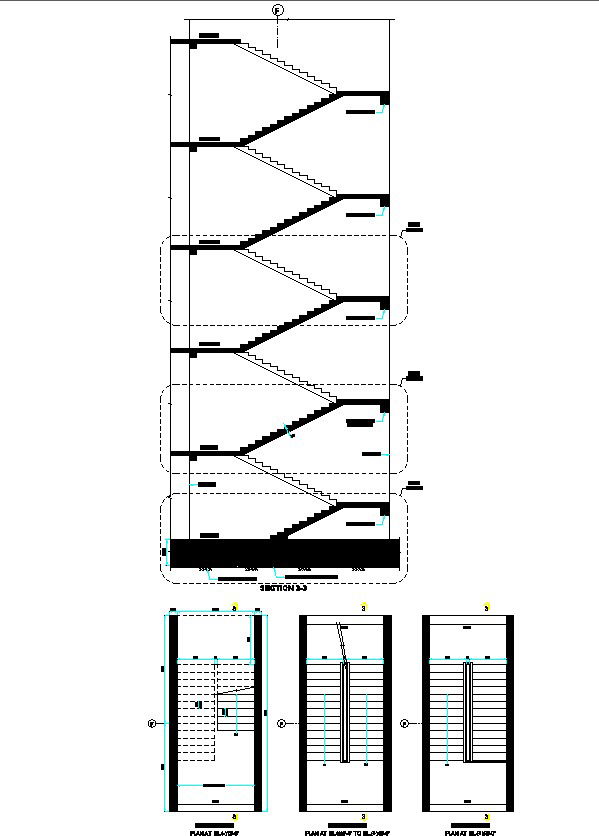Create Detailed Stair Plans Cad Drawing
Description
Our Main Building Stair Detail Concrete Outline CAD file is one of our most popular and useful products. It provides you with detailed and accurate drawings of the main stair outline for your concrete building projects. This file is created and designed by our team of experienced and skilled professionals to ensure that it meets all your needs.
Uploaded by:
K.H.J
Jani
