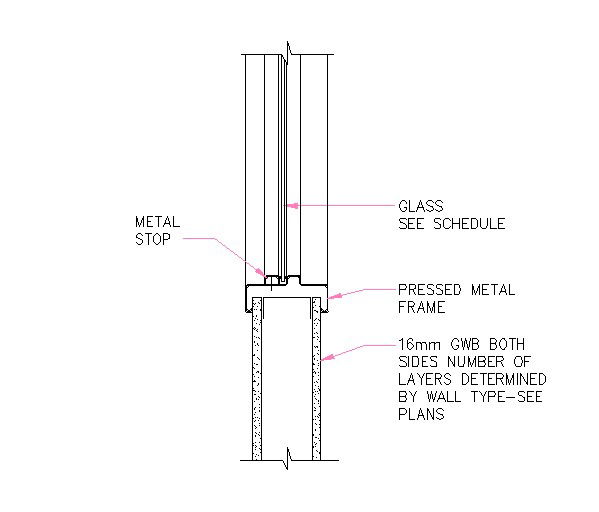CAD Drawing for Metal Stud Wall with Vision Panel and Frame
Description
Explore the detailed design of a metal stud wall featuring a vision panel and frame with our user-friendly CAD drawing. This easily understandable AutoCAD file provides comprehensive insights into the construction, making it a valuable resource for architects, designers, and builders. Access the convenience of CAD files and drawings, available in DWG format, to enhance your project planning and implementation. Dive into the intricacies of metal stud wall construction effortlessly with our accessible and informative design.
Uploaded by:
K.H.J
Jani

