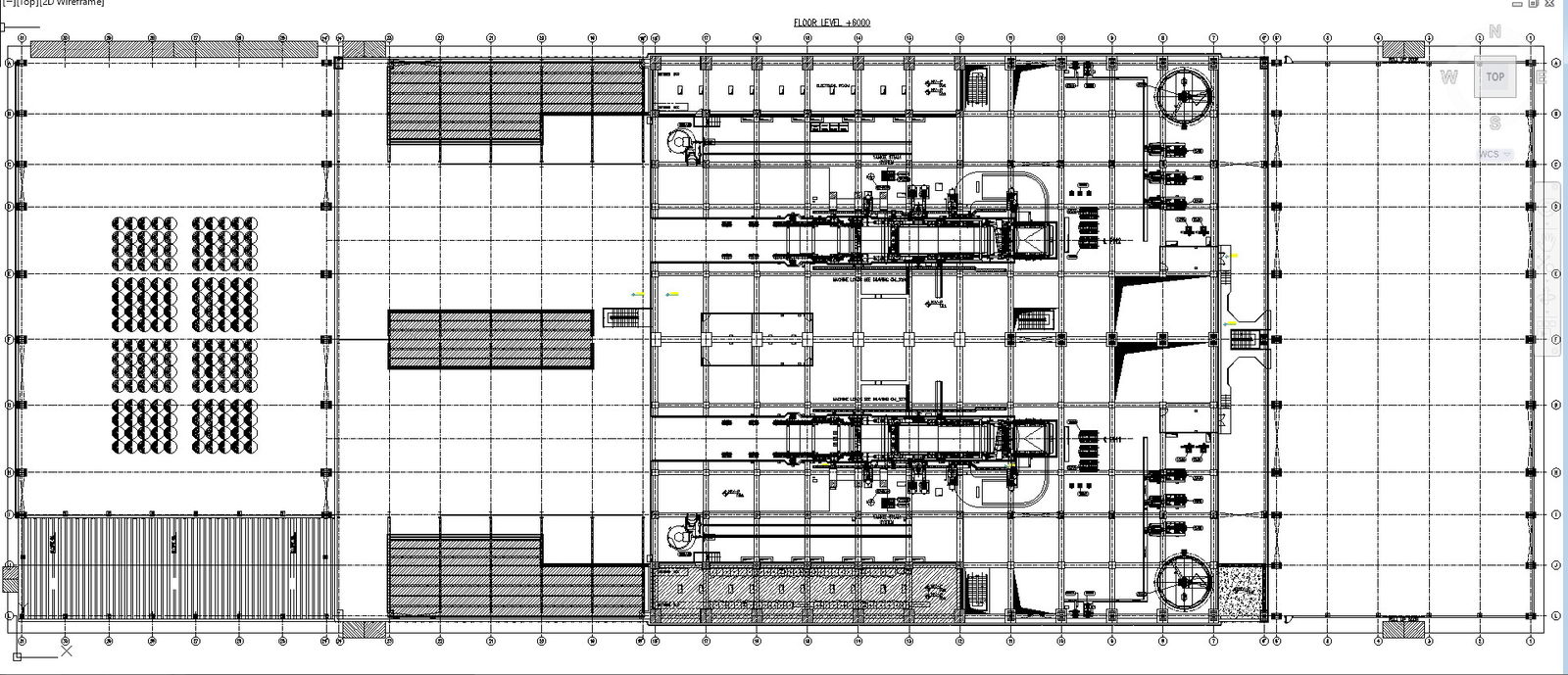Detailed CAD Drawing of Industrial Plant Floor Plan In AutoCAD DWG File
Description
Explore the intricacies of an industrial plant through our meticulously crafted CAD drawing. This easy-to-access AutoCAD DWG file provides a detailed floor plan, giving you a comprehensive layout view. Perfect for those seeking clarity in design, this CAD drawing is a valuable addition to your collection of CAD files. Uncover the nuances of the industrial setting with precision and ease, as you delve into the world of CAD drawings and DWG files. Download now for a closer look at the blueprint of efficiency!
Uploaded by:
K.H.J
Jani

