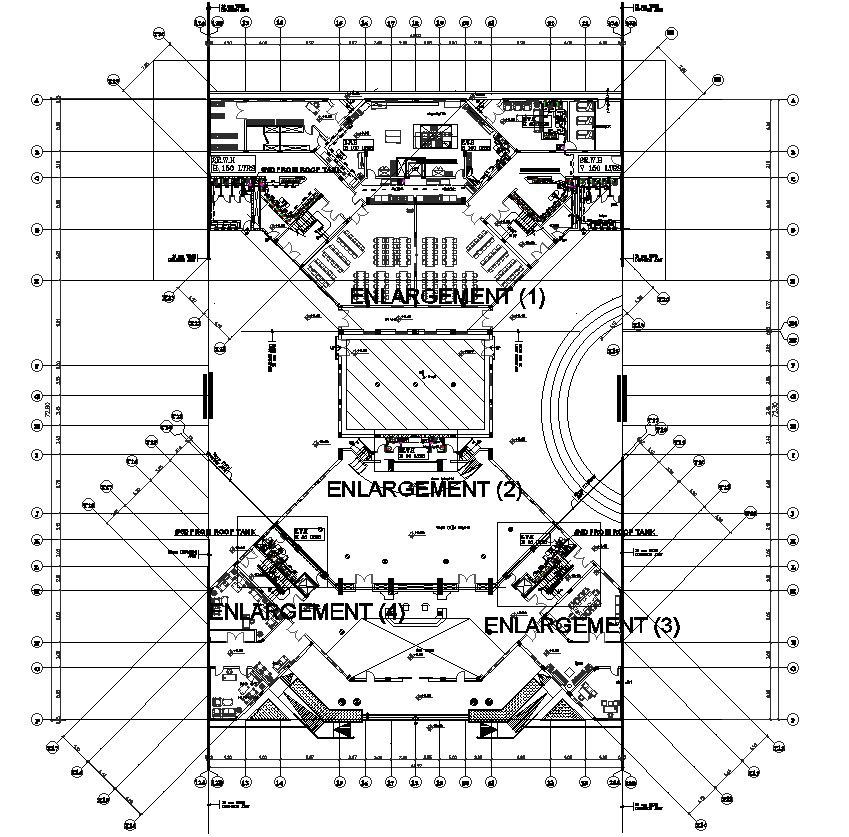Detailed Ground Floor Plan with Water Supply System CAD Drawing
Description
Explore the intricacies of our Detailed Ground Floor Plan featuring a comprehensive Water Supply System. This user-friendly CAD drawing, available in AutoCAD files (dwg), provides a clear and precise layout for easy understanding. Dive into the details effortlessly with our CAD files, ensuring a seamless experience in examining and implementing the water supply system in your project. Unlock the potential of your design process with these invaluable CAD drawings.
Uploaded by:
K.H.J
Jani

