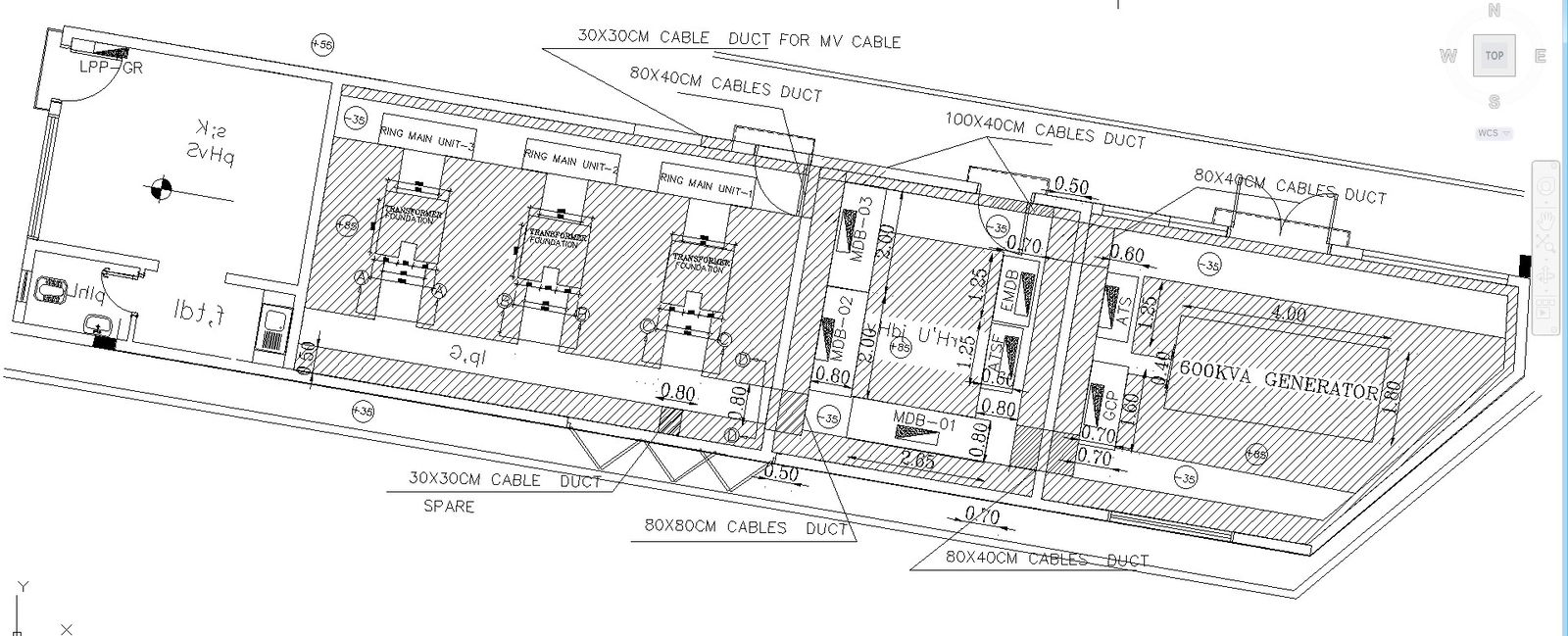Electrical Substation Plan Detail in CAD Drawing Format
Description
Discover the intricacies of electrical substations with our detailed plan in AutoCAD DWG file format. This CAD drawing provides a clear and user-friendly representation of the electrical substation layout. Accessible through AutoCAD files, these CAD drawings offer a comprehensive view for planning and design purposes. Explore the intricacies of electrical systems effortlessly with our CAD files, ensuring precision and efficiency in your projects. Download the DWG file today to enhance your understanding and streamline your electrical substation planning.
Uploaded by:
K.H.J
Jani
