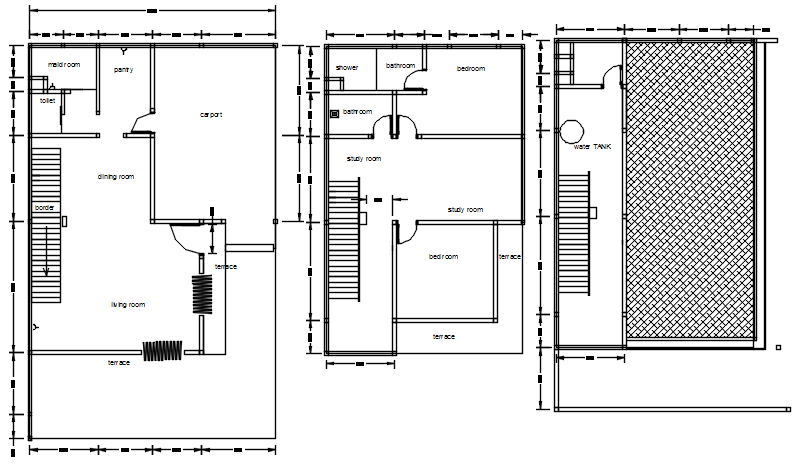Electric layout plan of the house in dwg file
Description
Electric layout plan of the house in dwg file which provides detail of drawing room, bedroom, kitchen, dining room, bathroom, toilet, etc.
File Type:
DWG
File Size:
356 KB
Category::
Electrical
Sub Category::
Architecture Electrical Plans
type:
Gold

Uploaded by:
Eiz
Luna

